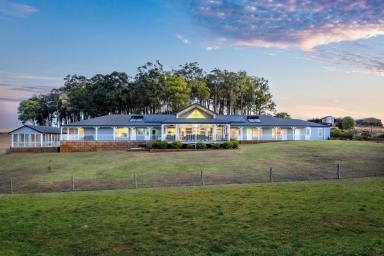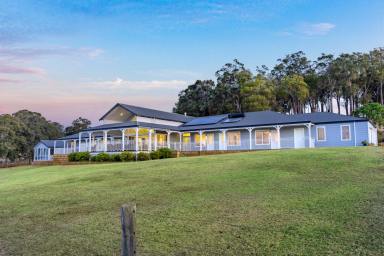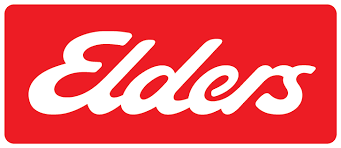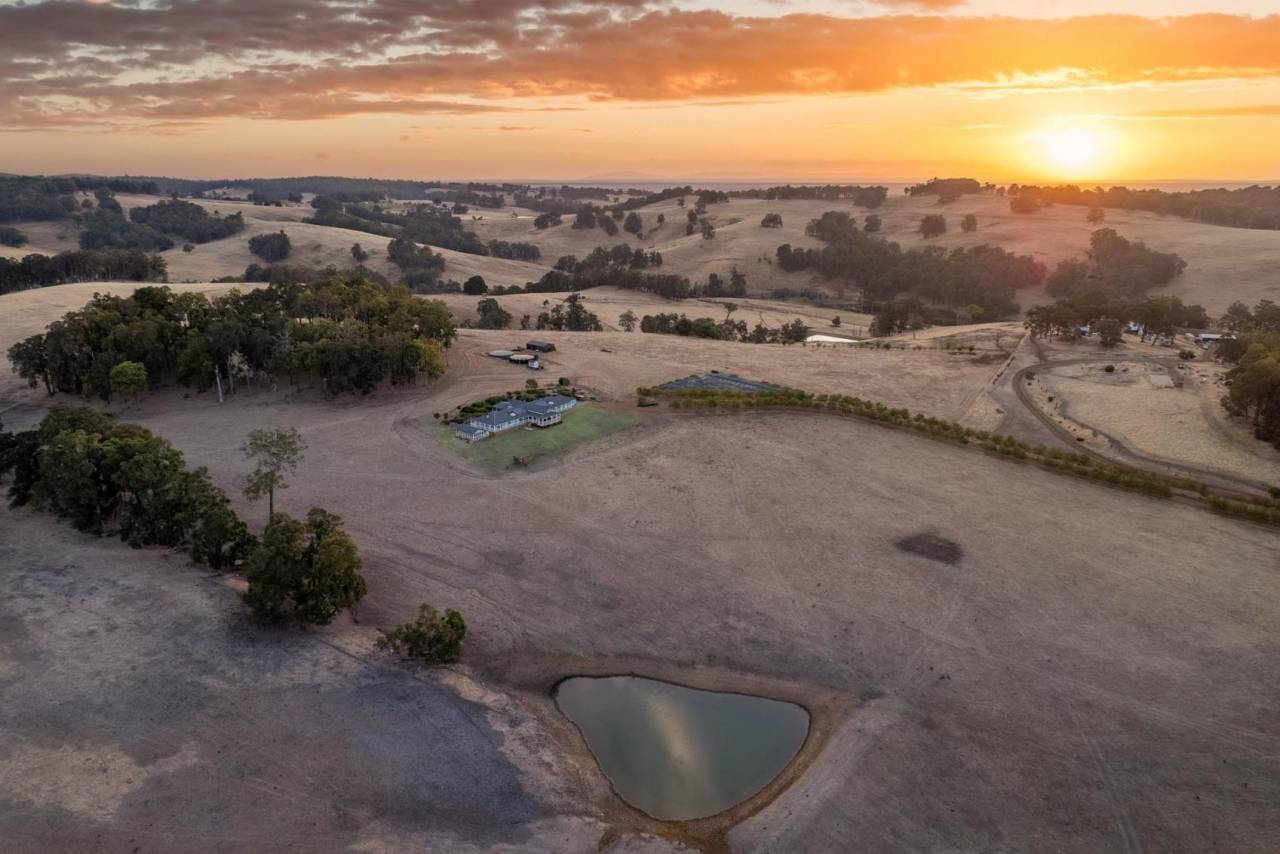185 Torridon Road Newlands WA 6251
For Sale $3,000,000
- Property Type Other (Rural)
- Land area approx 52ha
- Region South West
- Toilets 4
- Garages 2
- Uncovered Carspaces 4
Get Your Rural Property and Equipment Finance Quote
Find the best lender and package to suit your needs.
ENQUIRE NOW
Get Your Rural Property and Equipment Finance Quote
Find the best lender and package to suit your needs.
HOME OPEN SATURDAY 1st March 1:00pm - 1:45pm
MAGNIFICENT COUNTRY ESTATE –
52 HECTARES, SHIRE OF DONNYBROOK-BALINGUP
Situated in the stunningly beautiful locality of Newlands, mid-way* between Donnybrook and Balingup, this incredible farmland estate promises a dream country lifestyle.
From the moment you pass through the gates, 'Le Mae' impresses and excites with its sheer scale and magnificence – offering a true masterpiece of design, luxury and comfort, all set within an exquisite and potentially productive farming landscape.
Showcasing an award-winning manor home built in 2011, with every detail carefully considered and expertly executed, this majestic property offers the ultimate in luxury retreat.
Whether as your fabulous new farm, multi-generational family homestead or a sublime and stylish 'weekender', this is a rare opportunity to secure such a prestigious property.
PROPERTY HIGHLIGHTS
ENTRANCE
• Grand, gated entry opens onto a picturesque avenue of 150* trees
• Driveway climbs to the sprawling homestead, offering breathtaking views of surrounding farmland and jarrah, marri forest
INTERIOR
• Meticulous design affords luxury and comfort
• Layout offers both expansive communal spaces and intelligent separation of bedroom retreats
• Well-appointed, modern kitchen – granite counters, Miele appliances, integrated cool room
• Seven spacious bedrooms, four bathrooms
• Access from each to a glorious verandah
• Elegant primary suite, with dual walk-in wardrobes, bathroom and spa, separate toilet
• Fully enclosed sunroom, library and study
• Luxury features throughout – stringy bark timber flooring, high ceilings, under-floor heating, ornate skirtings, solid wood doors
EXTERIOR
• Generous deck with incredible farm and forest vistas
• Heated and enclosed spa pool
• Covered entertaining landing at dam
• Gazebo and bush walk bridges for recreation
• Sustainable features – insulated wall panelling, high-capacity bio septic system, solar water systems
• Rainwater tanks totally 650,000* litres
• 12*m x 8*m Colorbond workshop shed, electric roller doors
• Reticulated and fully-enclosed avery
• An abundant mixed orchard, productive gardens
FARM
• Fenced paddocks
• Various dams, some all-season
• Option for livestock, previously held 45* steers
• Stockyards, 15*m x 8*m hayshed
With a scale and splendour that is unsurpassed, this stunning country estate offers a fabulous farming or recreational lifestyle opportunity – beautifully positioned in proximity to Donnybrook and Balingup, at the gateway to the Geographe wine region.
Shire of Donnybrook-Balingup Rates 2024/2025: $2,786.26
Zoning: General Agriculture
For further information and to arrange a private viewing, please contact:
Susan Kouw 0438 300 980 susan.kouw@elders.com.au
Buyers Note: All measurements and dollar amounts are approximate only and generally marked with an asterix (*) for reference. Any boundaries marked on images are offered as a guideline only.
Buyers should complete their own due diligence, including a visual inspection of the property, prior to making an offer and should not rely on the photographs or written text in this advertisement to make a purchasing decision.
Property Features
- Outdoor Entertaining Area
- Floorboards
- Built In Wardrobes
- Solar Panels
- Solar Hot Water
- Spa
- Prestige Homes
- Heating
- Area Views
- Shed
- Outside Spa
Our partners are with you every step of the way.
-
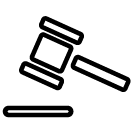 Clearing SalesAustralia's best clearing sales on agtrader.com.au
Clearing SalesAustralia's best clearing sales on agtrader.com.au -
Farmers FinanceAustralia's Largest Agribusiness Brokerage
-
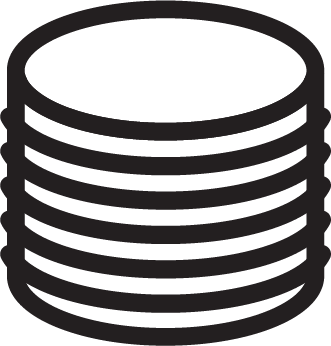 TanksAustralian Made Steel Water Tanks For Your Farm
TanksAustralian Made Steel Water Tanks For Your Farm -
ShedsFair Dinkum Builds Sheds, Garages, Barns and More
Email a friend
You must be logged in and have a verified email address to use this feature.
Call Agent
-
Susan KouwElders Real Estate Bunbury
Call Agent
-
Susan KouwElders Real Estate Bunbury
