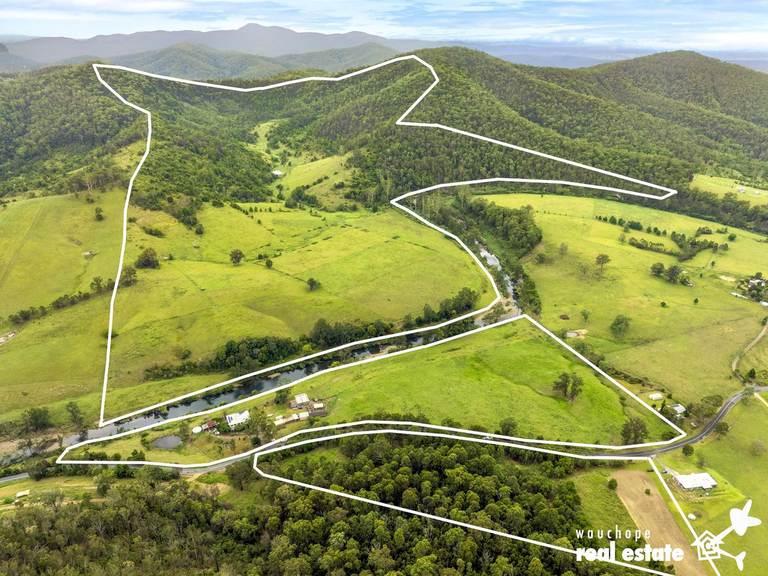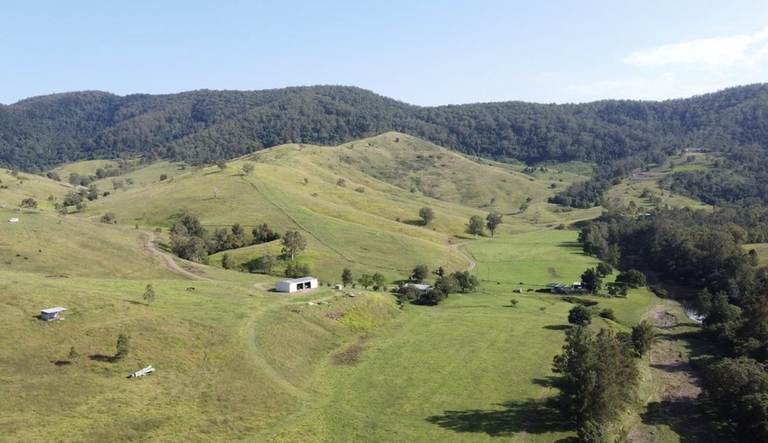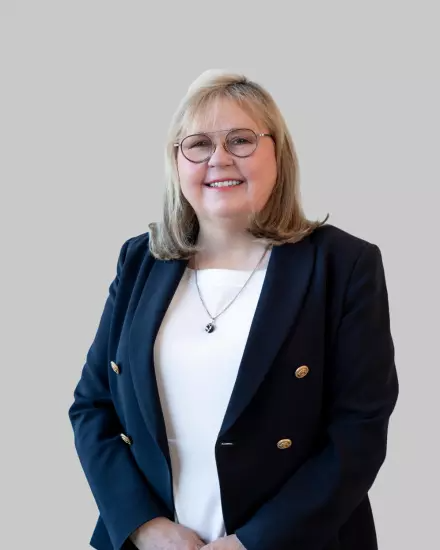
181 Bona Vista Road Warragul VIC 3820
Sold
Expansive Family Retreat on 1.8 Acres with Stunning Interiors & Outdoor Living
Nestled on a generous 1.8-acre allotment, this beautifully updated family home offers the perfect blend of space, style, and functionality. With a fresh, light-filled interior and an inviting neutral palette, every detail has been thoughtfully considered to create a warm and welcoming atmosphere.
From the circular asphalt driveway, step into a grand, oversized entry that sets the tone for the spacious layout beyond. The heart of the home is the brand-new designer kitchen, boasting a striking Falcon oven, cooktop, and rangehood, stone benchtops, a granite double-bowl sink, and butler’s pantry-ideal for both entertaining and everyday living.
The open-plan kitchen, dining, and family area is bathed in natural light thanks to eight Velux opening skylights. Comfort is assured year-round with a Kemlan wood fireplace, split system air conditioning, and a ceiling fan, all set against stylish timber-engineered flooring.
Additional features include:
Tiled laundry with space for stacked washer/dryer, broom cupboard
Four-door linen press for ample storage
Powder room with separate toilet
Study with built-in robes and overhead storage
Family bathroom/shared ensuite with freestanding bath, walk-in shower, double vanity, and second toilet
Four spacious carpeted bedrooms on the ground floor all include built-in robes and ceiling fans. A separate huge rumpus room offers additional living or entertaining space, complete with carpet, electric fireplace, split system, and external access.
Upstairs, a large second living zone provides the ideal retreat or teen space, complete with wood fireplace, split system, and beautiful natural light. Two further bedrooms and ensuite-style bathroom (accessible from both the hallway and bedroom) complete the upper level.
Step outside to enjoy the north-facing, undercover alfresco area-perfect for entertaining. Finished with quality exposed aggregate, this space flows seamlessly via pathways around the home, linking to rear gates and the powered shed-ideal for hobbies, storage, or a workshop.
The landscaped, terraced gardens feature mature plantings, defined pathways, and sprawling lawn areas, creating a serene and private setting for family life.
Contact Kim Durrand 0419 268 882 to arrange your private inspection of this unique lifestyle property.
Our partners are with you every step of the way.

Email a friend
You must be logged in and have a verified email address to use this feature.
Call Agent
-
Kim DurrandOne Agency Durrand & Co



































































