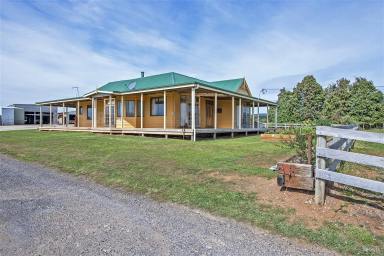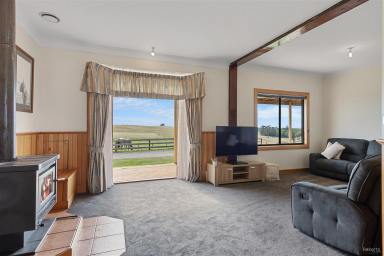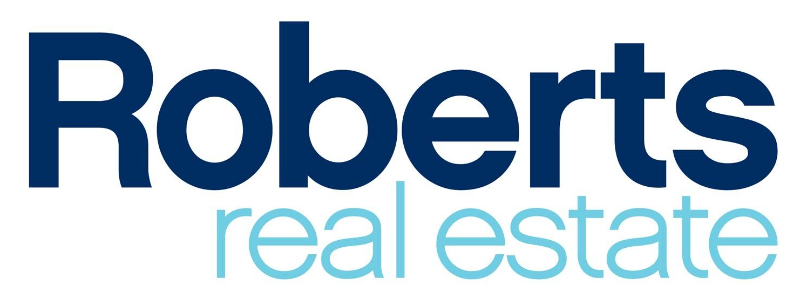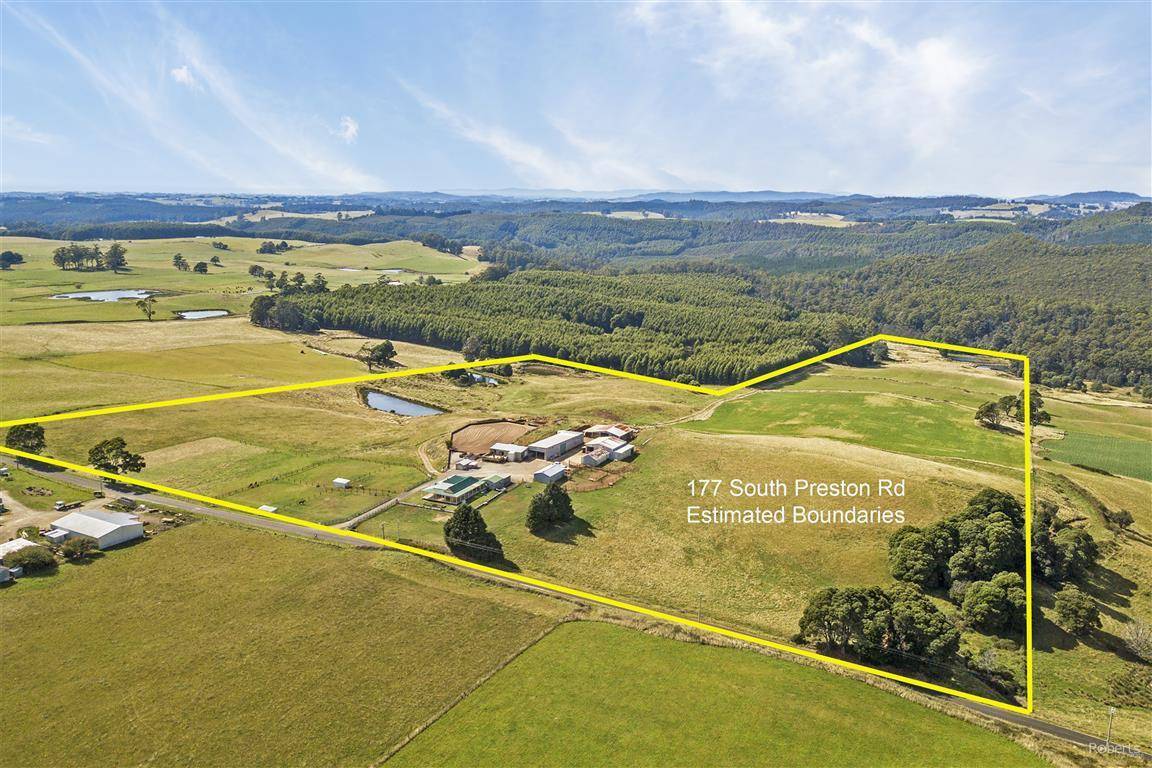177 South Preston Road Preston TAS 7315
Sold $895,000
- Property Type Lifestyle
- Land area approx 30.87ha
- Floor area approx 152sqm
- Region North West Coast
- Carports 2
- Ensuite 1
- Garages 4
- Toilets 4
Get Your Rural Property and Equipment Finance Quote
Find the best lender and package to suit your needs.
ENQUIRE NOW
Get Your Rural Property and Equipment Finance Quote
Find the best lender and package to suit your needs.
Your Horses Will Love You
With a picturesque backdrop of rolling hills and acre after acre of lush, gently undulating pasture, this exceptional offering forms an intrinsic part of the rich tapestry of farmland for which the state's northwest is renowned. As beautiful as it is viable, and with an agricultural history that spans more than a century, it is a pleasure to present for sale this piece of pastoral paradise.
The location: Preston - a scenic rural hamlet in the state's central northwest. Shops, services and schools are just 25 minutes away by car in the seaside town of Ulverstone. The city of Devonport is a commutable 40 minutes.
• 30.87 ha (76 acres) allotment of fertile mixed farming land, partially irrigated and suitable for cropping.
• Ample water supply with 5 established dams (2 creek-fed) and bore water.
• Wallaby fencing.
• Equine enthusiasts take note: there are 4 horse paddocks (each with a shelter), an outdoor arena, an indoor sand yard (30m x 9.8 m approx.), a tack room, 2 stables, a barn, and stockyards. All well-maintained and presented in excellent condition.
• There are several other outbuildings including a workshop and machinery shed.
• Classic Australian weatherboard and iron homestead constructed in the 1920's featuring a wide wrap-around verandah. Meticulously maintained and tastefully renovated, this family home is well-suited to life in the 21st century.
• Recently painted in a tasteful neutral colour palette, complemented by plush new carpet. Quality Tasmanian oak and blackwood custom joinery features throughout the home. NBN connected.
• The living area is open-plan and comprises the lounge, dining room and country-style kitchen with a handy walk-in pantry. A centrally located wood-fire provides warmth and ambience (ducted to the bedrooms), and french doors offer both views and ease of access to the verandah- ideal for entertaining, or for savouring the views, the fresh country air and the tranquillity. The home's slight elevation provides clear views over much of the property, allowing you to watch your children play safely, or cast a watchful eye over livestock in the paddocks.
• There are 3 generously proportioned bedrooms, all with pastoral views, and 2 have built-in robes. The master boasts a walk-in robe and ensuite complete with a decadent spa bath. The main bathroom is nicely appointed and features a walk-in shower, bathtub, toilet and timber vanity with ample storage. A handy 3rd toilet is located by the laundry.
• Adjacent to the house is a self-contained cabin, complete with an open-plan living area, a kitchen, a bathroom and a bedroom- perfect for those times when you'd like to share your piece of paradise, or as separate accommodation for independent teenagers or extended family.
• Entertain in true country style in a re-purposed, revitalised barn. Timber-lined and rustic in style with a wood-fire, a bar worthy of your local, a characterful washroom with its own septic system, and room aplenty for a pool table. Take the party outside in summer to the expansive deck which overlooks the horse arena.
Roberts Real Estate have obtained all information in this document from sources considered to be reliable; however, we cannot guarantee its accuracy.
Prospective purchasers are advised to carry out their own investigations. All measurements are approximate.
Our partners are with you every step of the way.
-
 Clearing SalesAustralia's best clearing sales on agtrader.com.au
Clearing SalesAustralia's best clearing sales on agtrader.com.au -
Farmers FinanceAustralia's Largest Agribusiness Brokerage
-
 TanksAustralian Made Steel Water Tanks For Your Farm
TanksAustralian Made Steel Water Tanks For Your Farm
Email a friend
You must be logged in and have a verified email address to use this feature.



















