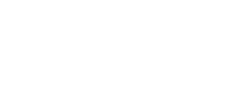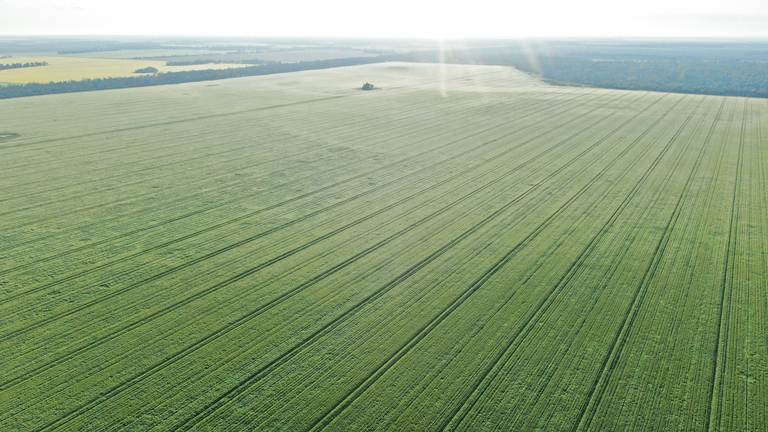
1714 Stanitzki Road Berri SA 5343
Sold
Stunning 6-Acre Retreat with Breathtaking Lake Views
Set on approximately 2.44 hectares (6 acres), this exceptional residence boasts a spacious 379m² roof area, thoughtfully designed to maximize the panoramic views of Gurra Gurra Lakes.
Inside, New England Oak flooring elegantly flows through the living areas and bedrooms. The open kitchen, lounge, and dining spaces offer mesmerizing waterfront views, perfect for savouring sunrises and sunsets. The chef's kitchen is a highlight, featuring Caesarstone countertops, a glass splashback, soft-close drawers, a steam oven, a 900mm cooktop and rangehood, an Asko dishwasher, and a generous butler's pantry.
The master bedroom is ideally positioned to capture stunning water views, complemented by a full wall of built-in robes and a luxurious ensuite with a private toilet, dual vanity, dual shower alcove, heated flooring and towel rail. Bedroom 2 offers "his" and "hers" built-in robes and direct access to the main bathroom, which includes a large bath, shower, vanity, and separate toilet. Bedroom 3 features a study nook within the built-in robe.
For year-round comfort, a Eureka slow combustion fireplace and ducted reverse cycle air conditioning keep the home cozy in winter and cool in summer.
Among the home's standout features is a wine cellar with a spiral staircase, accommodating up to 1,200 bottles. The library can double as a media room or study, and there's a convenient third toilet. The outdoor entertaining area is perfect for gatherings, equipped with strip heaters, fans, and zip blinds all round.
Additional highlights include four 6,000-gallon (27,000-litre) rainwater tanks; SA Water connection; a 6kW solar system; heat pump hot water system with a timed hot water loop; Biolytics septic system; a 15m² garden shed; and a 12m x 9m Colorbond shed featuring evaporative air conditioning, a slow combustion wood heater, three-phase power, and an insulated roof.
With direct access to the lake for boating and recreation, this home is truly a remarkable blend of luxury and functionality, perfect for those seeking tranquility and style. Call today for your private inspection
Disclaimer: We have in preparing this information used our best endeavours to ensure that the information contained herein is true and accurate but accept no responsibility and disclaim all liability in respect of any errors, omissions, inaccuracies, or misstatements that may occur. Prospective purchasers should make their own enquiries to verify the information contained herein. Elders Real Estate RLA62833.
Property Features
- Solar Panels
- River Views
- Prestige Homes
- Openable Windows
- Heating
- Bush Retreat
- Area Views
- 3 Phase Power
- Split System Heating
- Shed
- Secure Parking
- Outdoor Entertaining Area
- Fully Fenced
- Floorboards
- Ducted Heating
- Ducted Cooling
- Dishwasher
- Built In Wardrobes
- Broadband
- Air Conditioning
Our partners are with you every step of the way.

Email a friend
You must be logged in and have a verified email address to use this feature.
Call Agent
-
Karen NashElders Real Estate Riverland
































































