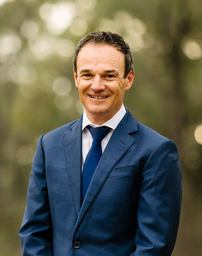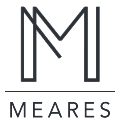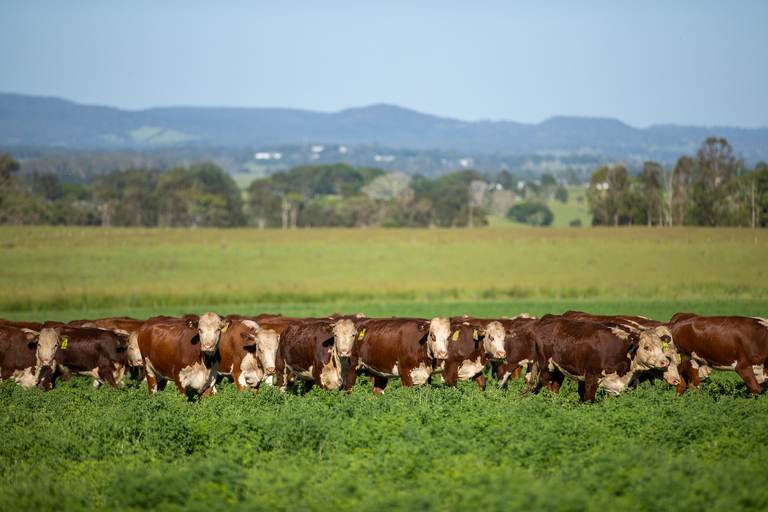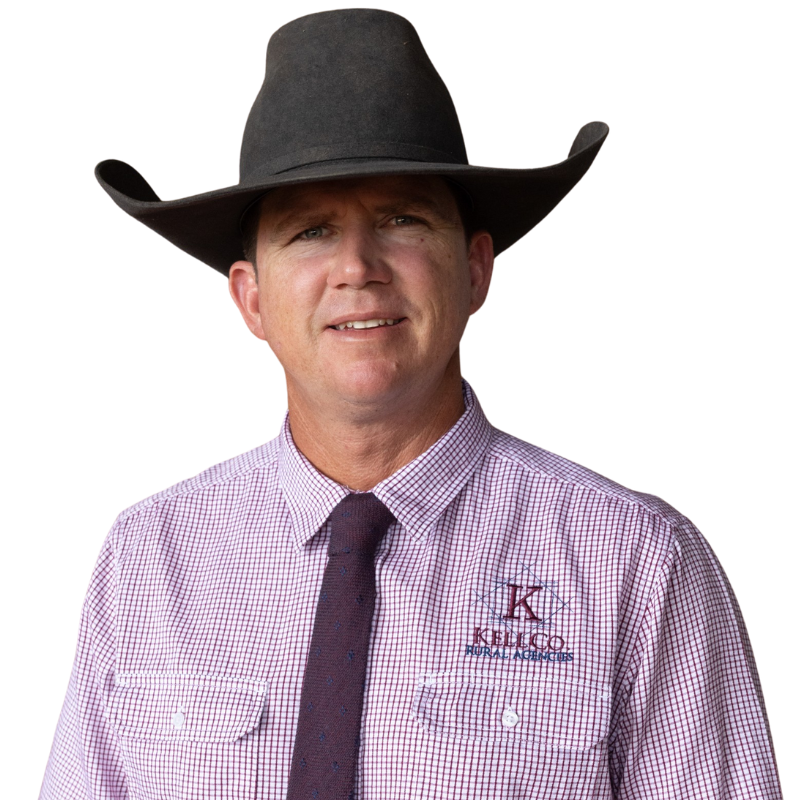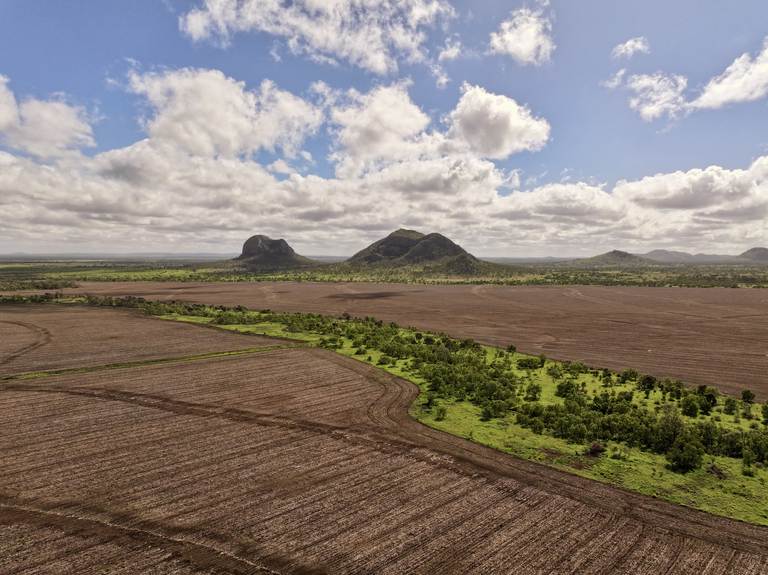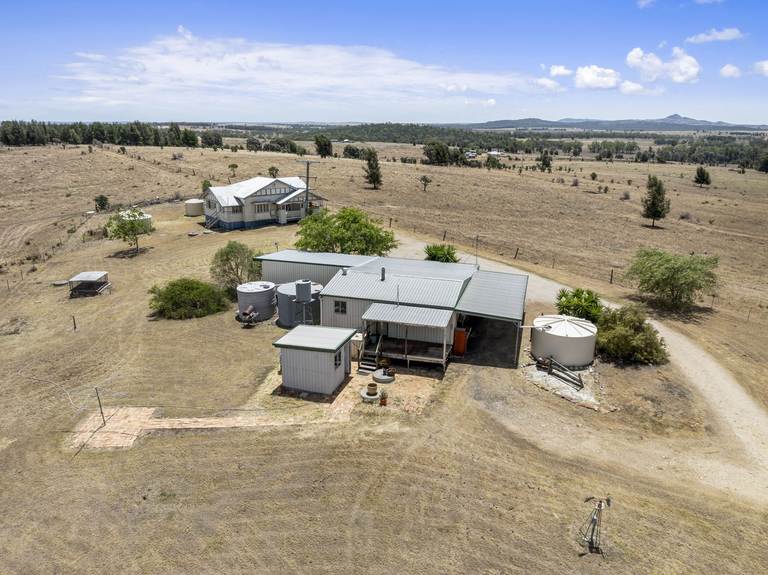
1697 Calder Alternative Highway Marong VIC 3515
Sold $810,000

LIGHT-FILLED HOME ON 65 ACRES
On the edge of Marong and less than 20 minutes from Bendigo is this light-filled retro home sitting on 65 acres (approx.) of predominantly level land. With four fenced paddocks plus a house yard with large shed and horse bay, this property offers possibility now and in the future.
- Located less than two minutes from school, shops, hotel and golf course in Marong and less than 20 minutes from Bendigo’s CBD
- Fantastic original retro features including feature timber detail, exposed beams on high raked ceilings and fireplace
- Approx. 26 hectares of predominantly level land ideal for future development (STCA), farm land or horses
- Large shed with two carports, power, lights and concrete flooring
- 2.6 megalitre water right
This is a fantastic opportunity for a variety of buyers to secure land, space, shedding and a much-loved family home all within a few minutes of the pretty township of Marong, and less than 20 minutes to the centre of Bendigo. With easy potential to add value to this architect designed 1980-built home, this property includes 65 acres (approx.) of level land that would be ideal for a horse lover, hobby farmer or an investor looking to secure land in a practical locale for future benefit. Set back from the road, behind established planting, the home offers peace and tranquillity with city conveniences just down the road. A double carport provides parking at the front door, and the architectural detail is apparent from the front porch at the main entry.
Indoors, a lounge and updated kitchen overlook the rear yard and steps lead down to a dining space and light-filled formal lounge with open fireplace. To one end of the living areas are two good-sized bedrooms, both with built-in robes, and at the other end of the home is a family bathroom; spacious laundry/mud room with separate toilet; and a master suite with walk-in robe and shower room. The master also features a glass sliding door that opens out to a private decked patio. At the back of the house is an alfresco area and the house yard features a variety of established fruit trees. A large shed includes ample undercover parking and space for a workshop, and the day yard and single bay can keep a horse close to the house. The land surrounding the house yard – at both sides and to the rear – is primarily level and provides an abundance of possibility, from farming opportunities to land banking.
Additional features:
- Split system heating and cooling in central living
- Ceiling fans in main living
- Solid fuel heater in living area and open fireplace in lounge
- Underfloor heating in living space
- Glass sliding doors to exterior spaces from both living rooms and master
- Recently refurbished contemporary kitchen with double wall oven, dishwasher and four-burner electric cooktop
- 12.1m x 7.3m shed (with a 4.3m skillion)
- 3 x water tanks
- 2 Fenced day yards and single bay for horse float
- Established fruit and olive trees
- 4 x fully fenced paddocks plus house yard
- Double carport off house
- 2.6 megalitre water right
Our partners are with you every step of the way.

Email a friend
You must be logged in and have a verified email address to use this feature.
Call Agent
-
Drew StrattonMcKean McGregor
-
Glenn ReaMcKean McGregor











