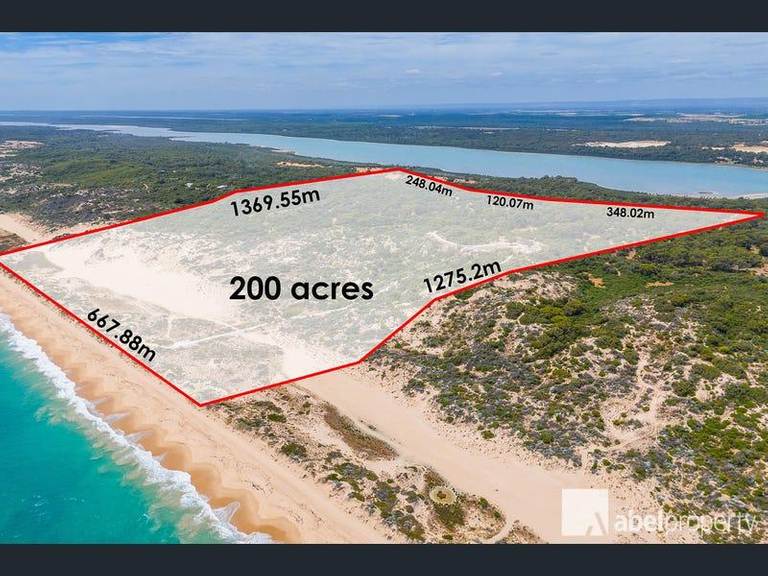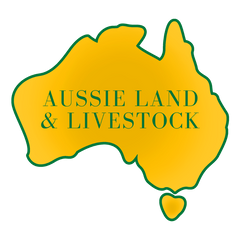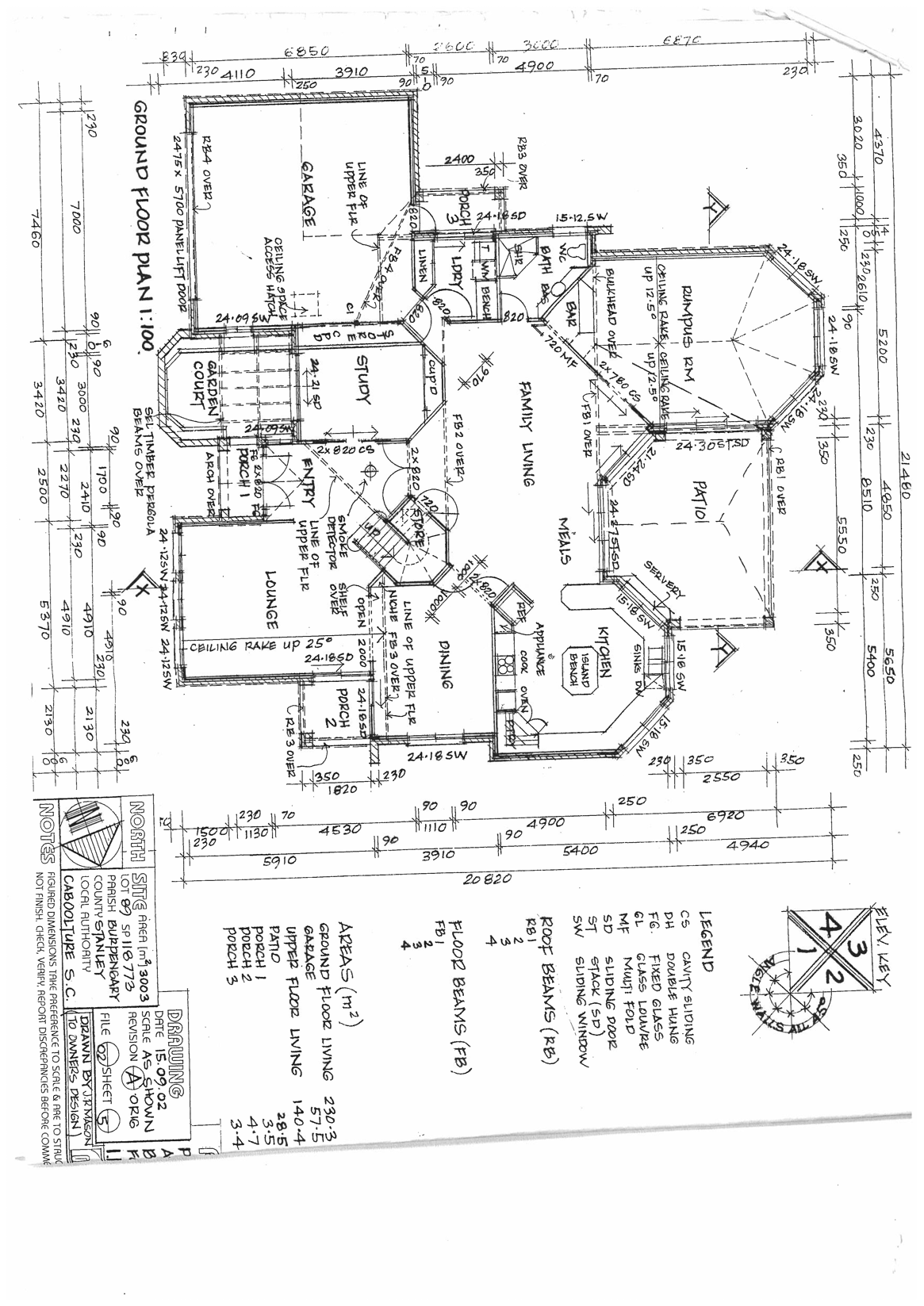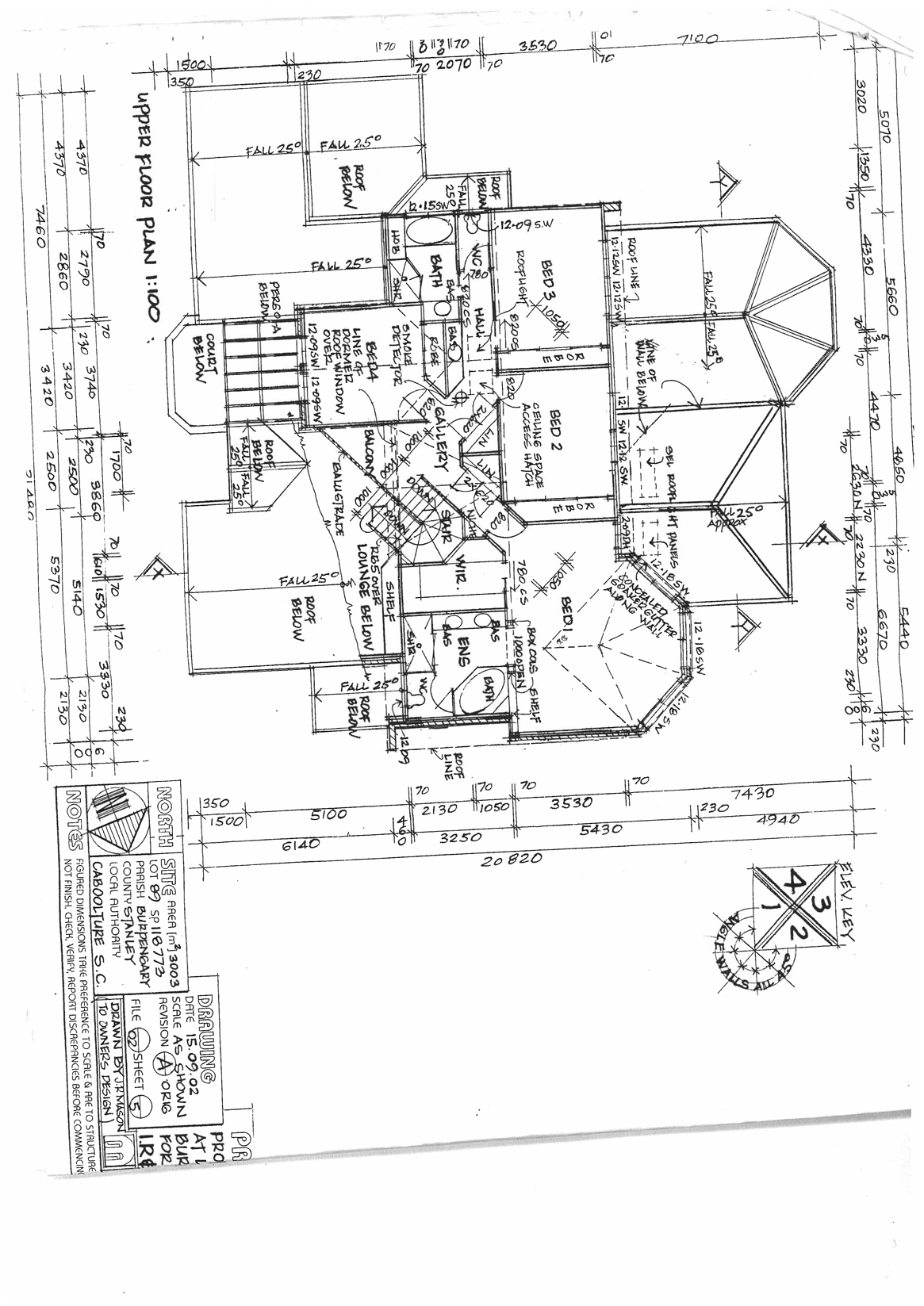
168-170 High Road Burpengary East QLD 4505
Sold $1,320,000

MODERN, SPACIOUS, STYLISH AND LUXURIOUS !!!
This stunning home is in the sought-after area of Burpengary East on a 3003m2 level block. With the boat ramp into Moreton Bay just minutes down the road, shops and the M1, it is an ideal location to raise your family and live the acreage lifestyle in luxury.
As soon as you pull up on the bitumen driveway and wait for the electric gates to open, you know that this property is a must-have. Off to the left of the front portico is the Garden Court for entry to the Study/bedroom if you need to run a business from home and don't want clients coming into your home or if you have guests staying that would like their own private outdoor area.
The double entry doors lead you into the foyer where you immediately go "WOW". The beautiful timber staircase looks like something from the movies. To the left of the foyer is the massive lounge area, ideal for a large family to spread out and relax.
The large dining room has plenty of space for a 12-seater table and chairs to enjoy an extended family get-together without feeling boxed in or separate. The massive kitchen comes complete with an island bench, double sink, 900ml electric oven, canopy rangehood, walk-in pantry, granite bench tops, walk-in pantry, and dishwasher and is a great area to prepare a feast for the whole family. The family living and meals area is open plan off the kitchen and offers the choice of another dining area and tv area whilst overlooking the expansive backyard.
BUT WAIT- THERE IS ANOTHER LIVING AREA -the rumpus room has beautiful bay windows and is large enough for a pool table, bar, children's retreat or any extra hobbies you may have.
The outdoor entertainment area is tiled and has a servery from the kitchen to make entertaining a breeze.
Upstairs has been designed to make sure everyone has plenty of room in their bedrooms, with the master and Bedroom 2 having access to the balcony. The floating floor on the top floor has 1/2cm foam designed for noise cancellation.
The features of this home are too many to mention, so be quick and come to secure your dream home.
Basic Facts UPSTAIRS
Master bedroom with ensuite, walk-in robe and balcony
2nd bedroom with built-in robes, and balcony access
3rd and 4th bedroom with built-in robes
Main Bathroom with shower, bath and granite bench top
Basic Facts DOWNSTAIRS
Portico with entry to front double doors and a courtyard
Study/5th Bedroom with entry to the courtyard
Foyer
Timber staircase
Lounge with raked ceiling
Dining room with courtyard access
Family living and Meals area off the kitchen
Rumpus room
Separate laundry
3rd Bathroom
Remote 7x7m DLUG with storage
Patio
Basic Facts EXTRAS
Cyprus frame
Ducted Air-conditioning
Fully fenced with potential remote gate (power is there just needs to be connected)
6 vegetable gardens
Chicken Hilton
Property Features
- Air Conditioning
- Built In Wardrobes
- Fully Fenced
- Outdoor Entertaining Area
- Courtyard
- Balcony
- Ducted Heating
- Rumpus Room
- Dishwasher
- Secure Parking
- Remote Controlled Garage Door
- Grey Water System
Our partners are with you every step of the way.

Email a friend
You must be logged in and have a verified email address to use this feature.
Call Agent
-
Remax Victory OfficeRE/MAX Victory




















































