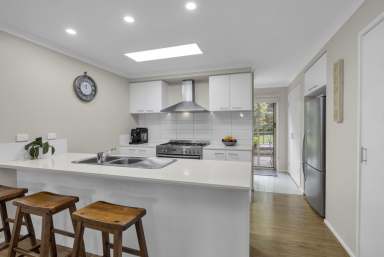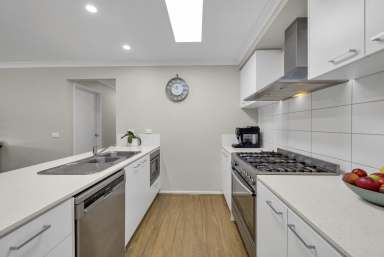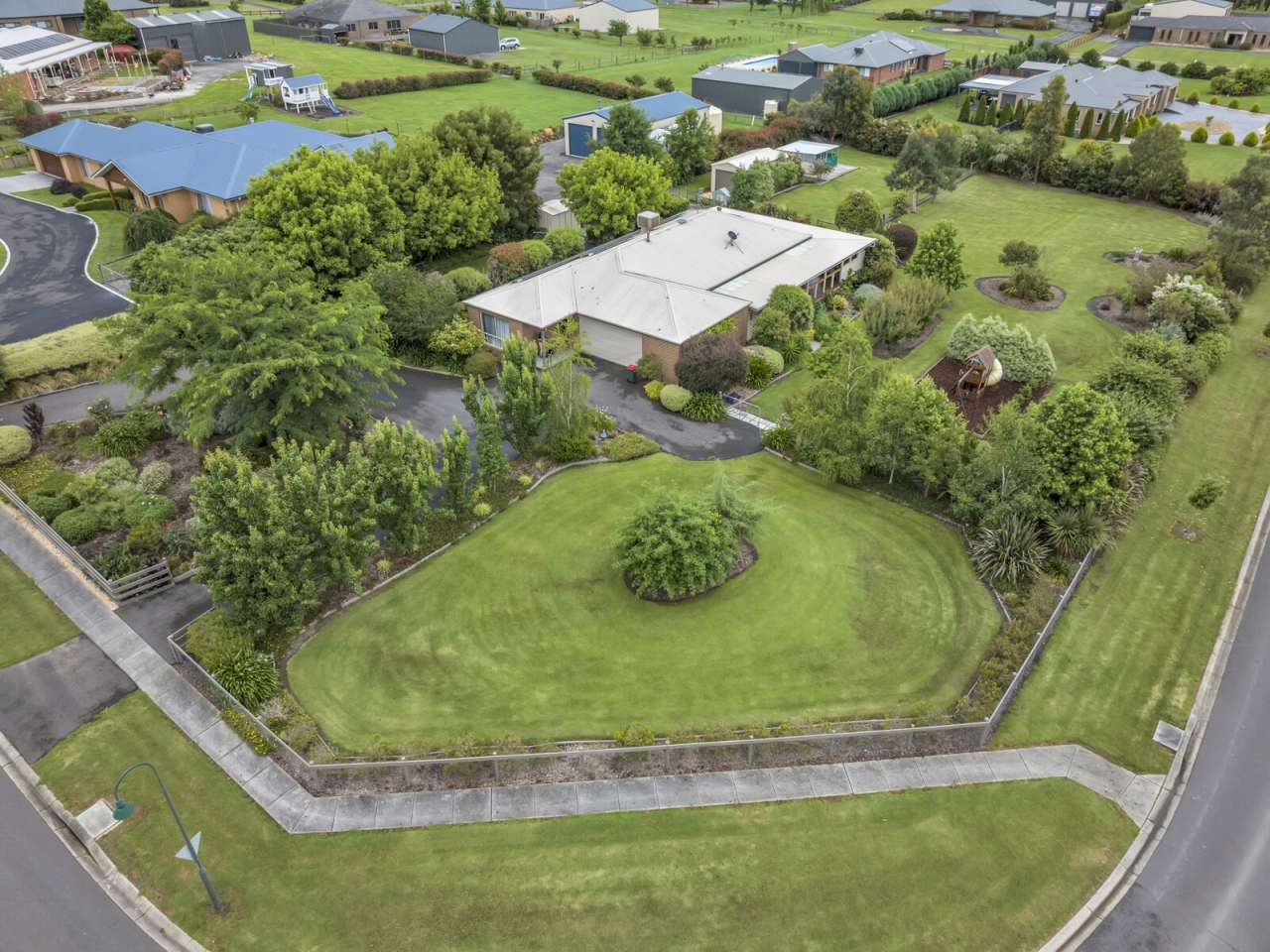15 Amberly Drive Drouin VIC 3818
Sold $1,175,000
- Property Type Other (Rural)
- Land area approx 4100sqm
- Floor area approx 186sqm
- Region West and South Gippsland
- Ensuite 1
- Garages 2
- Toilets 2
- Uncovered Carspaces 2
Get Your Rural Property and Equipment Finance Quote
Find the best lender and package to suit your needs.
ENQUIRE NOW
Get Your Rural Property and Equipment Finance Quote
Find the best lender and package to suit your needs.
Sensational Family Living with a Premium Address
Located in the prestigious Amberly Estate, amongst premium homes on large allotments, this four bedroom residence on just over an acre is all about space and lifestyle.
Positioned behind a post and rail fence, sealed horseshoe driveway and gorgeous established gardens of ornamental trees, soft shrubbery and colourful roses, the home has instant street appeal.
Everyday living and entertaining is well catered for with a separate formal sitting room, spacious open plan family living and meals area plus a fabulous covered deck which wraps along the side and rear of the home.
Pivotal to the layout is the kitchen, well appointed with stone topped cabinetry, skylight, step-in pantry and quality Westinghouse appliances including a 900mm cooker, inbuilt microwave and a dishwasher.
Nearby is the utilities room with builtin storage and outside access.
Parents can retreat to the private main bedroom with a walk-in robe and ensuite whilst the three secondary bedrooms, all with dual robes, family bathroom and a separate toilet are in a dedicated wing at the rear of the plan.
An oversized 6.4m x 7.5m double garage with internal access and a rear door to the deck is a further feature.
Ducted gas heating and evaporative cooling ensure year round comfort whilst the 6.5kw solar unit reduces energy costs.
Quality floor and window coverings, external blinds on the western aspect and Crimsafe security doors are further inclusions.
Additional improvements comprise:
. 3.5m x 6.8m shed with auto roller door, concrete floor and power
. Two garden sheds
. Secure dog enclosure plus a separate fenced yard
. Children's cubby house and swing set
. Fenced veggie garden with raised beds and assorted fruit trees
. Water tanks totalling 12,500 litres for the gardens
The corner allotment allows the potential for side access where there is loads of space to install a swimming pool or a larger shed (STCA) in the level rear yard.
Convenient for a range of buyers, the property is a five minute drive from the central shopping hub, train station and only moments from the freeway.
Immaculate presentation, generous indoor/outdoor living spaces and a premium location, this is an exceptional property. :)
Property Features
- Built In Wardrobes
- Ducted Heating
- Evaporative Cooling
- Solar Panels
Our partners are with you every step of the way.
-
 Clearing SalesAustralia's best clearing sales on agtrader.com.au
Clearing SalesAustralia's best clearing sales on agtrader.com.au -
Farmers FinanceAustralia's Largest Agribusiness Brokerage
-
 TanksAustralian Made Steel Water Tanks For Your Farm
TanksAustralian Made Steel Water Tanks For Your Farm -
ShedsFair Dinkum Builds Sheds, Garages, Barns and More
Email a friend
You must be logged in and have a verified email address to use this feature.
Call Agent
-
Dale AtkinRay White Drouin
Call Agent
-
Libby TalbotRay White Drouin







































