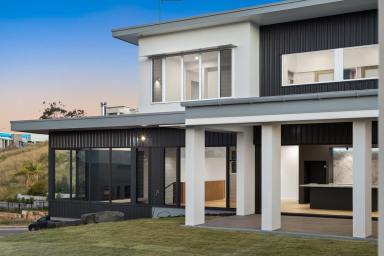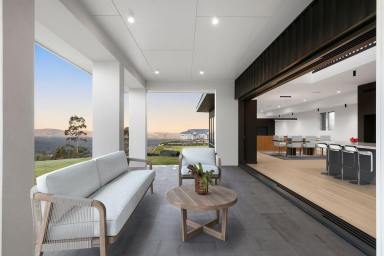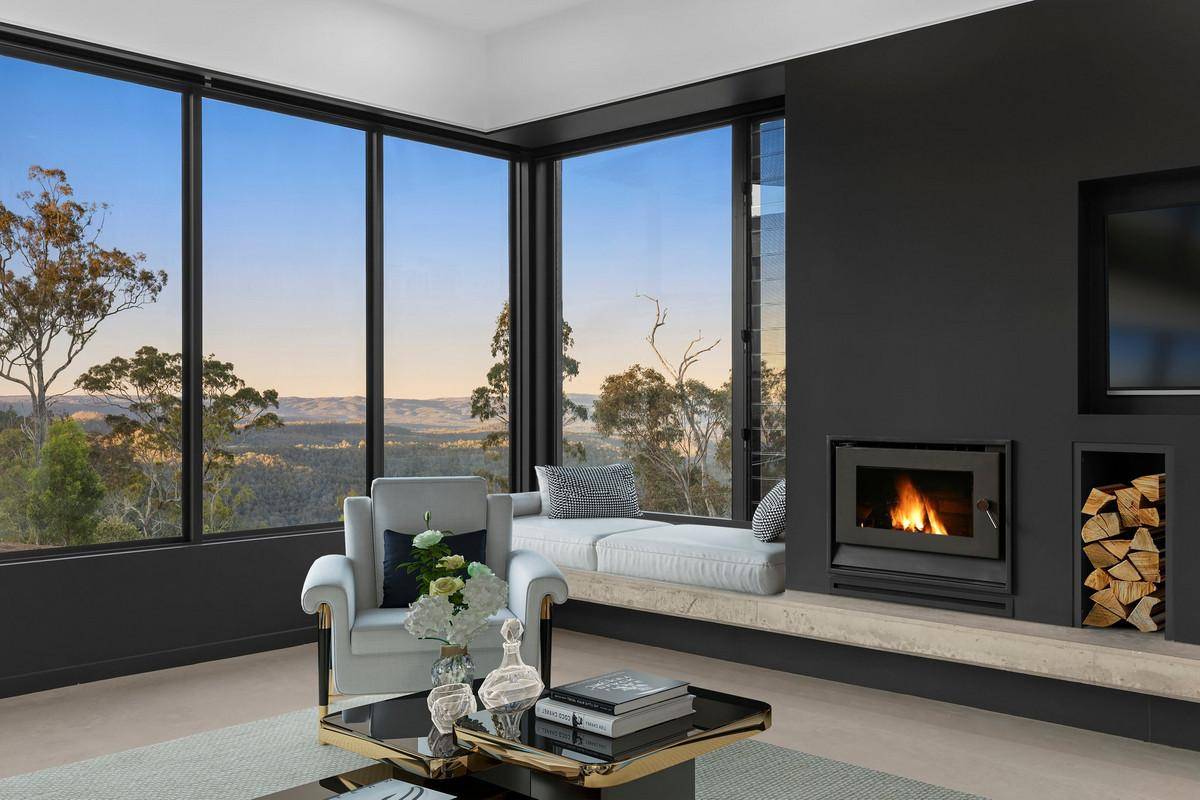15-19 Saint Peters Close Mount Lofty QLD 4350
For Sale Interest Above $2.99m
- Property Type Other (Rural)
- Land area approx 4190.00sqm
- Region Darling Downs and Granite Belt
- Garages 4
Get Your Rural Property and Equipment Finance Quote
Find the best lender and package to suit your needs.
ENQUIRE NOW
Get Your Rural Property and Equipment Finance Quote
Find the best lender and package to suit your needs.
The Ultimate in Lifestyle and Luxury with Uninterrupted Valley views
Perched high on the escarpment and less than 5km to the Toowoomba CBD, this outstanding residence offers an exceptional lifestyle rarely available in the Toowoomba market. Set on over an acre and built by local award winning builders Janke Constructions, this brand new, architecturally designed contemporary home is a masterpiece and is ideal for family living!
This magnificent home is positioned with a north easterly aspect and is designed to take in the uninterrupted panoramic views from almost every room. At the heart of the home sits the well-equipped kitchen with soaring ceilings, quality European appliances, stone island bench and a scullery which spills out onto the northern outdoor entertaining area. The dining area is adjacent and sits between the chefs kitchen and a cozy sunken lounge with fireplace, this could be the entertainers dream you've been after....
Built with the family in mind, the layout has been well thought out with all bedrooms including the master suite upstairs with the choice of 2 bathrooms adjacent to the children's rooms putting an end to those bathroom squabbles! Downstairs though, there is the clever addition of a guests suite/ rumpus room with its own bathroom and kitchenette at the northern end on the ground level.
15-19 Saint Peters Close at a glance:
- 4 x Built in Bedrooms
- Huge master suite with expansive walk-in robe, dressing room and ensuite
- Option for guests suite/ granny flat/ rumpus room with kitchenette and bathroom
- Full sized office with built-in cupboards
- 4 x luxurious bathrooms
- Additional powder room
- Timber floors throughout
- Sunken lounge with heated concrete floor, fireplace and built in cabinetry
- Kitchen with stone benchtops & splash back and Miele appliances
- Scullery
- Outdoor entertainment area overlooking the northern backyard
- Mudroom as you enter the house from the garage
- Cloak room upon entry
- Ducted A/C servicing the entire home
- Media/ theatre room
- Children's living area adjacent to bedrooms
- CrimSafe on the lower level home for added security
- Coded door entry
- Double Garage with cupboard storage, remote access
- Additional double garage and workshop or gymnasium with A/C
- Solar power
- 5,000l rainwater tank
- Architect Kahn Neil & built by Janke constructions
General Rates: $2,530.03 net per half year
Water Access Rates:$335.75 net per half year
Bathed with natural light and enjoying panoramic views over the landscaped grounds to the valley beyond, this wonderful property offers sophisticated luxury for those seeking a private sanctuary to entertain family and friends, or simply escape the hustle and bustle. Don't hesitate to book your inspection today.
Disclaimer:
Advertising Disclaimer: We have in preparing this information used our best endeavours to ensure that the information contained herein is true and accurate, but accept no responsibility and disclaim all liability in respect of any errors, omissions, inaccuracies or misstatements that may occur. Prospective purchasers should make their own enquiries to verify the information contained herein.
Our partners are with you every step of the way.
-
 Clearing SalesAustralia's best clearing sales on agtrader.com.au
Clearing SalesAustralia's best clearing sales on agtrader.com.au -
Farmers FinanceAustralia's Largest Agribusiness Brokerage
-
 TanksAustralian Made Steel Water Tanks For Your Farm
TanksAustralian Made Steel Water Tanks For Your Farm -
ShedsFair Dinkum Builds Sheds, Garages, Barns and More
Email a friend
You must be logged in and have a verified email address to use this feature.
Call Agent
-
Andrew WebsterWebster Cavanagh Rural
Call Agent
-
Jack ApelWebster Cavanagh Rural




























