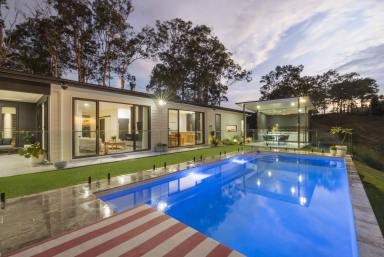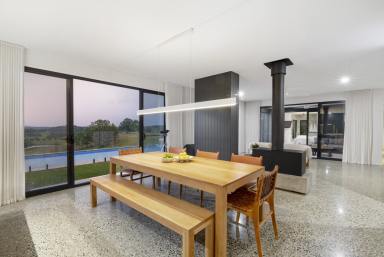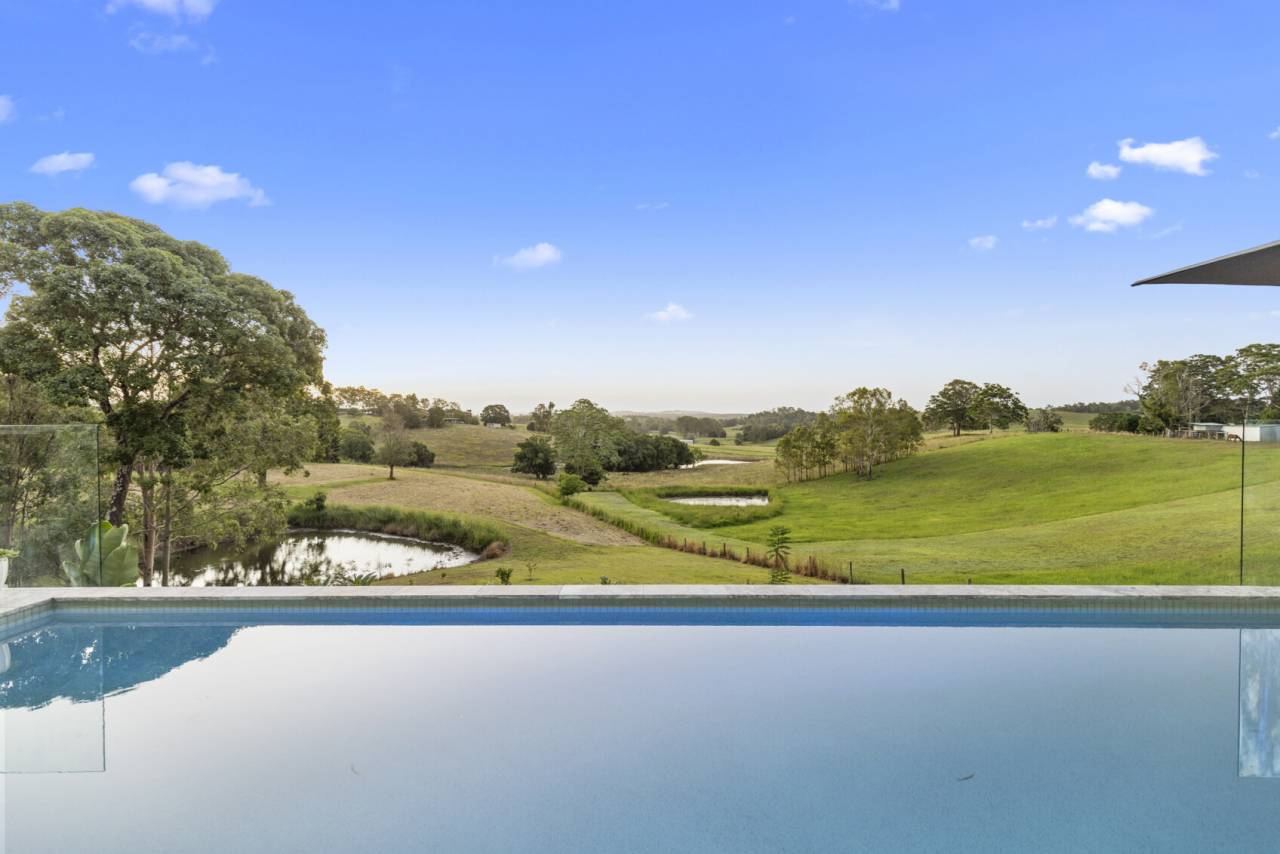143 Cavanagh Road Greens Creek QLD 4570
Sold $1,350,000
- Property Type Acreage/Semi-rural
- Land area approx 4.12ac
- Floor area approx 294sqm
- Region Wide Bay and Burnett
- Carports 2
- Ensuite 1
- Garages 2
- Toilets 3
Get Your Rural Property and Equipment Finance Quote
Find the best lender and package to suit your needs.
ENQUIRE NOW
Get Your Rural Property and Equipment Finance Quote
Find the best lender and package to suit your needs.
Modern Luxury, Family Comfort and Tranquil Views
Overlooking beautiful country out to the distant mountains, this exquisite and tranquil property on 4.12 acres is situated in the blue-chip suburb of Greens Creek. A stunning modern residence designed with cross ventilation in mind, the home's inspired design complements the rustic natural landscape and provides luxury, comfort and serenity for families.
The interiors comprise full-exposure polished concrete flooring, Tasmanian oak accents, and floor-to-ceiling cabinetry with shadow line detail. Banks of glass sliders invite sunshine, airflow and frame views across the sparkling poolside entertaining area and sprawling grounds featuring Madagascar palms, cowboy cactus, fruit trees and a large dam. In addition to the Indoor living is, provided via the media room, dining space and fireplace lounge. The property features ducted air conditioning throughout the home ensuring comfort all year round. The chef's kitchen includes a butler's pantry/laundry and has been expertly appointed with a 3m island, stone splash-back and soft-close cabinetry. When it is time to entertain, take guests by the glistening pool and outdoor kitchen featuring a flooded gum timber bar bench. The four bedrooms and a dedicated office are serviced by two exquisite bathrooms and a separate powder room, all featuring ABI tapware throughout. The opulent master retreat takes in stunning vistas and features a custom 3.6m walk-in robe and open ensuite with double rain showers. The other bedrooms all feature wardrobes and built-in desks.
- Ducted air conditioning throughout the entire single level home with 233sqm of internal area and 294sqm under roof space
- French handmade cast iron fireplace with a custom concrete plinth
- Custom LED bar light over dining area; media room with custom barn door rails
- Electrolux integrated side-by-side fridge and freezer; onyx and granite composite sinks
- Dishwashers in kitchen and butler's pantry; 900mm cooktop and self-cleaning oven
- Outdoor kitchen with built-in Beefeater BBQ and triple bar fridge
- 9x4 concrete pool with silver Travertine tiles and built-in umbrella, featuring brand new pool heating system
- Open plan master ensuite featuring herringbone floor tiles and handmade Spanish tiles
- Terrazzo tiles in the main bathroom; terrazzo and handmade tiles in the powder room
- Block out and sheer curtains (thermal in all bedrooms); plush loophole nylon carpet
- 2.4m high windows on the western side; 2.4m custom front door
- Extra-large linen cupboards with custom doors and handles
- 6x9 double bay shed with work area, thick slab and reinforced beams underneath
- Additional parking for two cars; 3x 5000 gallon tanks; 6.6kW solar
An idyllic country hideaway, this property offers peaceful living just 2.3km from Gympie East State School and 10 minutes from Gympie Township. Additionally, you are a 50-minute drive to Rainbow Beach, a 1-hour drive to world-class Noosa Main Beach and a 1:05-hour drive to Sunshine Coast Airport.
To obtain further information contact Michael Chalmers on 0478 141 951
Inspection Disclaimer:
This property is not a public place and is someone's home, investment, or private property. Ray White will and has the right to properly qualify all potential purchasers who apply for an inspection and reserve all rights to refuse said inspection without explanation. Animals are not welcome at inspections whatsoever, to ensure the health and safety of our staff, along with the occupants within the home and the general public. Please note that under no circumstances, is anyone authorised to enter the property without the supervision of a Ray White representative.
Information Disclaimer:
Although Ray White Gympie has provided all information related to this property to the best of our knowledge and resources, we shall not be held accountable or responsible for its accuracy. Ray White Gympie urges all buyers to conduct their own independent research and consult their own professionals to conduct due diligence before purchasing.
Property Features
- Air Conditioning
- Built In Wardrobes
- Dishwasher
- Ducted Cooling
- In Ground Pool
- Open Fireplace
- Outdoor Entertaining Area
- Shed
- Solar Panels
- Water Tank
Our partners are with you every step of the way.
-
 Clearing SalesAustralia's best clearing sales on agtrader.com.au
Clearing SalesAustralia's best clearing sales on agtrader.com.au -
Farmers FinanceAustralia's Largest Agribusiness Brokerage
-
 TanksAustralian Made Steel Water Tanks For Your Farm
TanksAustralian Made Steel Water Tanks For Your Farm -
ShedsFair Dinkum Builds Sheds, Garages, Barns and More
Email a friend
You must be logged in and have a verified email address to use this feature.
Call Agent
-
Michael ChalmersRay White Gympie




































