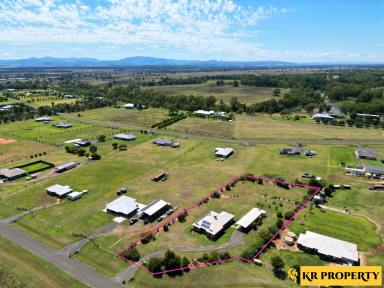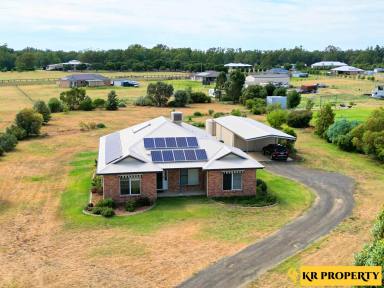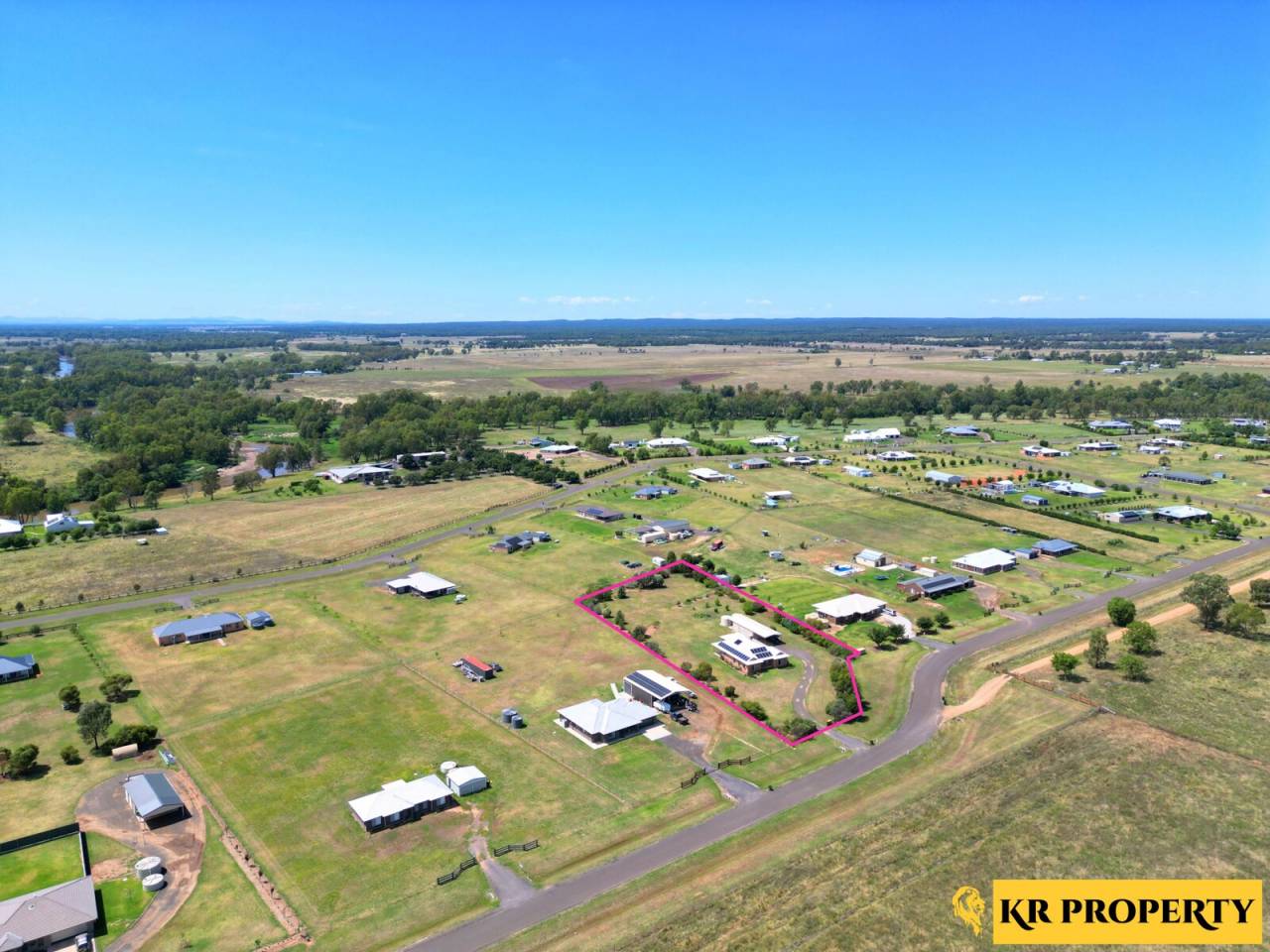141 McKenzie Street Narrabri NSW 2390
Sold $770,000
- Property Type Other (Rural)
- Land area approx 6026sqm
- Region North West Slopes & Plains
- Carports 3
- Ensuite 1
- Garages 2
- Toilets 2
Get Your Rural Property and Equipment Finance Quote
Find the best lender and package to suit your needs.
ENQUIRE NOW
Get Your Rural Property and Equipment Finance Quote
Find the best lender and package to suit your needs.
SIMPLICITY AND STYLE WITH SPACE TO GROW
Situated in the popular, Rocky Creek Estate, this single-level brick dwelling, with a Colorbond roof, delivers a practical and very appealing floor plan. With four generous bedrooms, the main with an ensuite, plus an office and several living areas, this home represents quality and style and is ready to move in, without a worry in the world.
Set on a large private and peaceful 1.5-acre block that has been landscaped with natives this property offers the following:
• A small porch at the front of the home opens through to the entrance hallway and a living/media area and office to the left.
• The heart of the home is a spacious open-plan kitchen, dining, and lounge area, which has wood-look flooring and easy access to the outdoor, undercover entertaining area!
• The large kitchen has everything you need, from a large breakfast bar to soft-closing drawers, a dishwasher, a gas hob with rangehood, easy to use wall oven, a double sink, and a pantry.
• There are three good-sized carpeted bedrooms with built-ins, that are grouped together, with their own TV/play area adjoining them.
• A long hallway, with linen storage, takes you to the main bathroom, which is fully tiled with a bath, shower, vanity, and a separate toilet, and besides that is a tiled laundry with storage and external
access.
• At the end of the hall is the Parents Retreat with a walk-in-robe and a good-sized, tiled ensuite.
• Climate control is via ducted evaporative air-conditioning throughout and a split system in the open-plan living area. Poly-carbonate blinds are on all the windows.
• 6.6kW solar panels are on the roof as well as a solar hot water system with manual electric boost.
• A double carport on a slab is connected to a (6m x 10.5m) shed which is insulated with two roller doors, power, and a side access door. An additional carport (3m x 6m) is behind the shed.
• The fully fenced yard with a gravelled driveway comprises of natives, vegetable gardens, and fruit trees. The garden is on a dripper system with manual timers. The two tanks can run on rainwater and
town water.
You could not build for this price, so if you are looking to break into this popular Estate, phone Kim on 0407 835 207 today for an inspection!
Our partners are with you every step of the way.
-
 Clearing SalesAustralia's best clearing sales on agtrader.com.au
Clearing SalesAustralia's best clearing sales on agtrader.com.au -
Farmers FinanceAustralia's Largest Agribusiness Brokerage
-
 TanksAustralian Made Steel Water Tanks For Your Farm
TanksAustralian Made Steel Water Tanks For Your Farm
Email a friend
You must be logged in and have a verified email address to use this feature.
Call Agent
-
Kim RozendaalKR Property







































