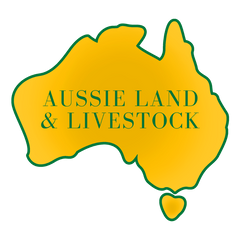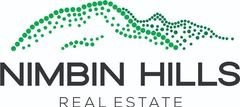
14 Stafford Way Wanneroo WA 6065
Sold $2,650,000

THE ONE YOU’VE BEEN WAITING FOR – EXQUISITE LIVING PLUS SUBSTANTIAL WORKSHOP!
Privately secured and in a peaceful natural setting, this magnificent residence will captivate from the moment you arrive. Set on an expansive 11,280sqm block (approx. 2.8 acres), the four/five bedroom, two-bathroom home combines luxury, sophistication, and modern convenience, and all within a short 30-minute drive to Perth's CBD. The dual double garage offering plenty of parking and storage for when you're home.
The grand entry leads to open-plan living with a homely kitchen, walk-in pantry, and dual-view fireplace separating the open plan living and dining space and the neighbouring family room, while the lavish master suite features alfresco access, a spa-inspired ensuite, and walk-in robe with island, dressing table and luxurious built in cabinetry. A separate minor bedroom wing offers three spacious bedrooms, bathroom, and outdoor access.
With a spacious office (which can serve as an optional fifth bedroom) and tiered theatre, the property features ducted reverse-cycle air conditioning for year-round comfort and offers a seamless flow to the 132sqm covered alfresco, sparkling saltwater pool and the grounds beyond – an entertainer's delight.
For those seeking a lifestyle and business blend, the property includes a 450sqm workshop with three-phase power, separate facilities, storeroom, and more than 587sqm of versatile utility space. With private schools, shopping, Joondalup City, and freeway access nearby, this self-sufficient paradise won't be on the market long.
Welcome home!
THE HOME
Double entrance sweeping driveway with gates
Double portico entrance
Private office (optional fifth bedroom)
King-sized master bedroom suite with sliding doors leading to private undercover seating area, ensuite and feature fitted walk in robe with island bench and dressing table
Ensuite features double vanity, stone effect tiles, and large tiles bath with shower
Tiered theatre room with screen only (no projector)
Open plan living, kitchen and dining with seamless flow to alfresco beyond
Kitchen features 5 burner gas cooktop, 3 section exhaust fan, walk in pantry, integrated Fisher & Paykel fridge freezer, integrated dishwasher, double sink with mixer tap and separate filtered water tap, stone benchtops and breakfast bar
Neighbouring sunken family room offers a snug space near the kitchen for winter nights by the fire, and is a flexible space with options for use as a rumpus for younger families
Three queen sized minor bedrooms, all with built in robes
Family bathroom featuring single vanity, bath and shower
Laundry with space for both washer and dryer and direct outside access.
Ducted reverse cycle air conditioning throughout the property
Dual view wood burning fireplace in the heart of the home
Plantation shutters throughout much of the home
THE GARDENS
The alfresco features sliding doors to the home with Crimsafe security door, café blinds and outdoor shutters to cozy the space up during the winter months
Space for an outdoor kitchen and pool side cabana
Below ground pool with water feature
THE PROPERTY
Sweeping crescent driveway with two entries makes approaching the property a breeze.
Additional driveway to a large, powered workshop
Bore (for the gardens only)
Septic Tank
Rainwater tank for the workshop at the rear of the property
Mains water for the house
Gas cylinders x 2
Electric Hot Water System
Solar system: 14kw industrial sized solar system that powers the whole property
NBN plus long range aerials
THE WORKSHOP
450sqm with concrete floor
Double sliding doorway access
3 Phase Power
Separate WC & Shower
12 sqm storeroom
Please note, council regulations no longer allow workshops/sheds on acreage at this size
THE LAND
Cleared private gardens with surround the home
Workshop is located a distance from the home
Two double garages, both with automatic doors
THE DETAILS
Block size 2.79 acres (1.01 ha/11,280 sqm)
House size 255sqm (under main roof)
Built in 2011
Council Rates: $4,000 per annum (approx.)
Water Rates: $300 per annum (approx.) - water only
Disclaimer:
This information is provided for general information purposes only and is based on information provided by the Seller and may be subject to change. No warranty or representation is made as to its accuracy and interested parties should place no reliance on it and should make their own independent enquiries.
Disclaimer:
This information is provided for general information purposes only and is based on information provided by the Seller and may be subject to change. No warranty or representation is made as to its accuracy and interested parties should place no reliance on it and should make their own independent enquiries.
Our partners are with you every step of the way.

Email a friend
You must be logged in and have a verified email address to use this feature.
Call Agent
-
Luisa WalkerThe Agency Perth


























































