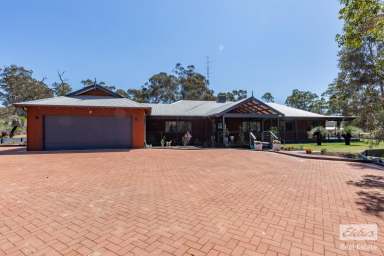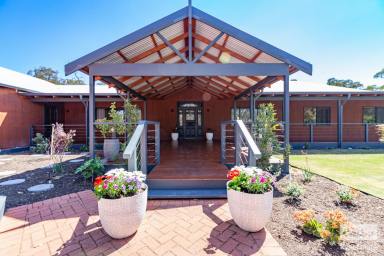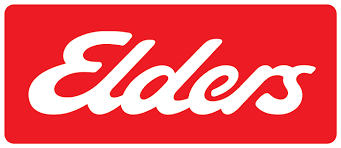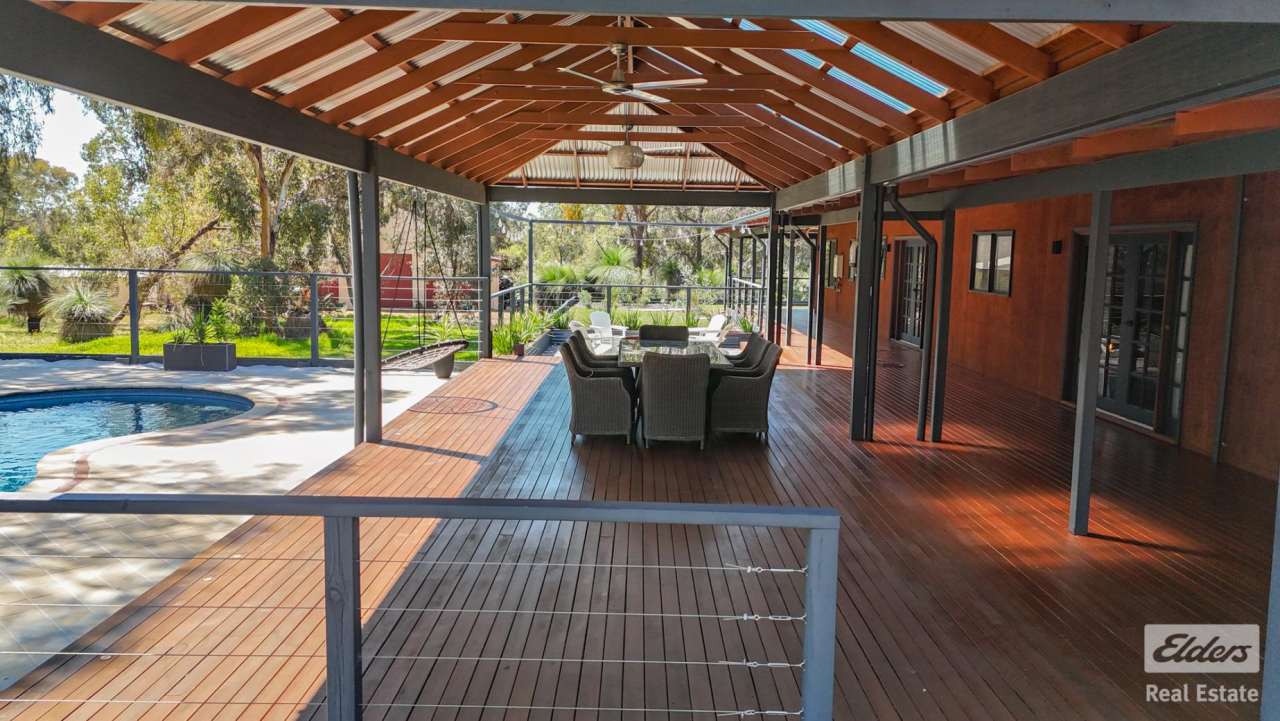139 Darwinia Crescent Coondle WA 6566
For Sale Offers over $1,200,000
- Property Type Other (Rural)
- Land area approx 5.18ac
- Floor area approx 300sqm
- Region Lower West
- Council Rates 2984.02/year
- Garages 2
- Toilets 2
- Uncovered Carspaces 2
Get Your Rural Property and Equipment Finance Quote
Find the best lender and package to suit your needs.
ENQUIRE NOW
Get Your Rural Property and Equipment Finance Quote
Find the best lender and package to suit your needs.
Spacious Custom-Built Family Home with Eco Features and Entertainer's Dream Layout
For Sale: A stunning custom-built home, meticulously designed with both luxury and sustainability in mind. Constructed in 2009 using Boral Eco Cladding special ordered from the eastern states, this property offers impressive features and ample space for family living. The home is powered by a 6.6kW solar system with 24 panels and includes a salt water swimming pool. With 300 square meters of living area including the double garage and soaring 2.7m ceilings throughout, the home is expansive and welcoming.
The layout is thoughtfully designed, with the master suite set apart from the minor bedrooms, ensuring privacy and serenity. The master suite includes a luxurious ensuite bathroom featuring a large spa bathtub and floor to ceiling tiling, perfect for unwinding. Additionally, four distinct living spaces provide versatility and comfort for every member of the household. These include a dedicated games room with a pool table and built-in bar, an inviting parents' retreat just outside the master suite, an open-plan family and dining area overlooked by the kitchen, and a rumpus room shared between the minor bedrooms.
The outdoor spaces are equally impressive, featuring a large deck measuring 297 square meters ideal for entertaining. A dedicated firepit area is located alongside the pool. A spacious shed with 120 square meter of area and 3 roller doors offers abundant storage. Inside, the home is fitted with an efficient gas instant hot water system and a charming wood fireplace with a 24-carat gold plated door imported from Canada.
Cooling is provided by an evaporative air conditioning system, and the home is finished with stunning marri wood flooring throughout. The kitchen is equipped with high-quality granite benchtops and comes with a dishwasher, gas stovetop and electric oven cooking. The property also features classic French doors throughout, adding elegance to the home's design. Both the interior and exterior have been recently refreshed, with new paint internally and a reoiled deck.
All minor bedrooms are generously sized doubles with built in robes, ensuring comfort for every family member. A 250,000L water tank supplies the house, with an additional 110,000L water tank for watering the fully reticulated gardens, ensuring a lush and vibrant landscape year-round.
This home offers an exceptional combination of luxury, functionality, and space. To learn more or schedule a private viewing, contact us today.
All inquiries to exclusive selling agents Elders Real Estate
Sharon Johnson | 0418 958 651 | Sharon.Johnson@elders.com.au
Our partners are with you every step of the way.
-
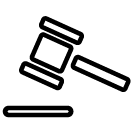 Clearing SalesAustralia's best clearing sales on agtrader.com.au
Clearing SalesAustralia's best clearing sales on agtrader.com.au -
Farmers FinanceAustralia's Largest Agribusiness Brokerage
-
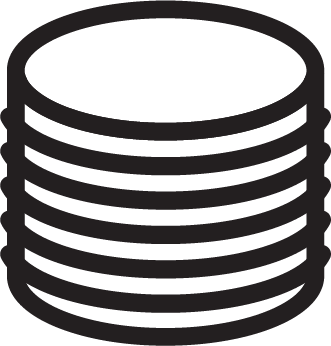 TanksAustralian Made Steel Water Tanks For Your Farm
TanksAustralian Made Steel Water Tanks For Your Farm -
ShedsFair Dinkum Builds Sheds, Garages, Barns and More
Email a friend
You must be logged in and have a verified email address to use this feature.
Call Agent
-
Sharon JohnsonElders Real Estate Northam
