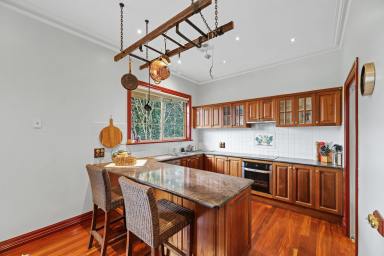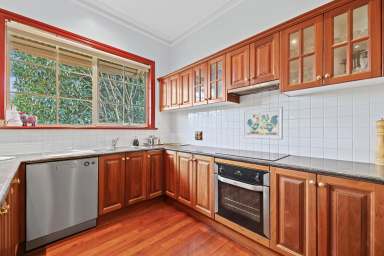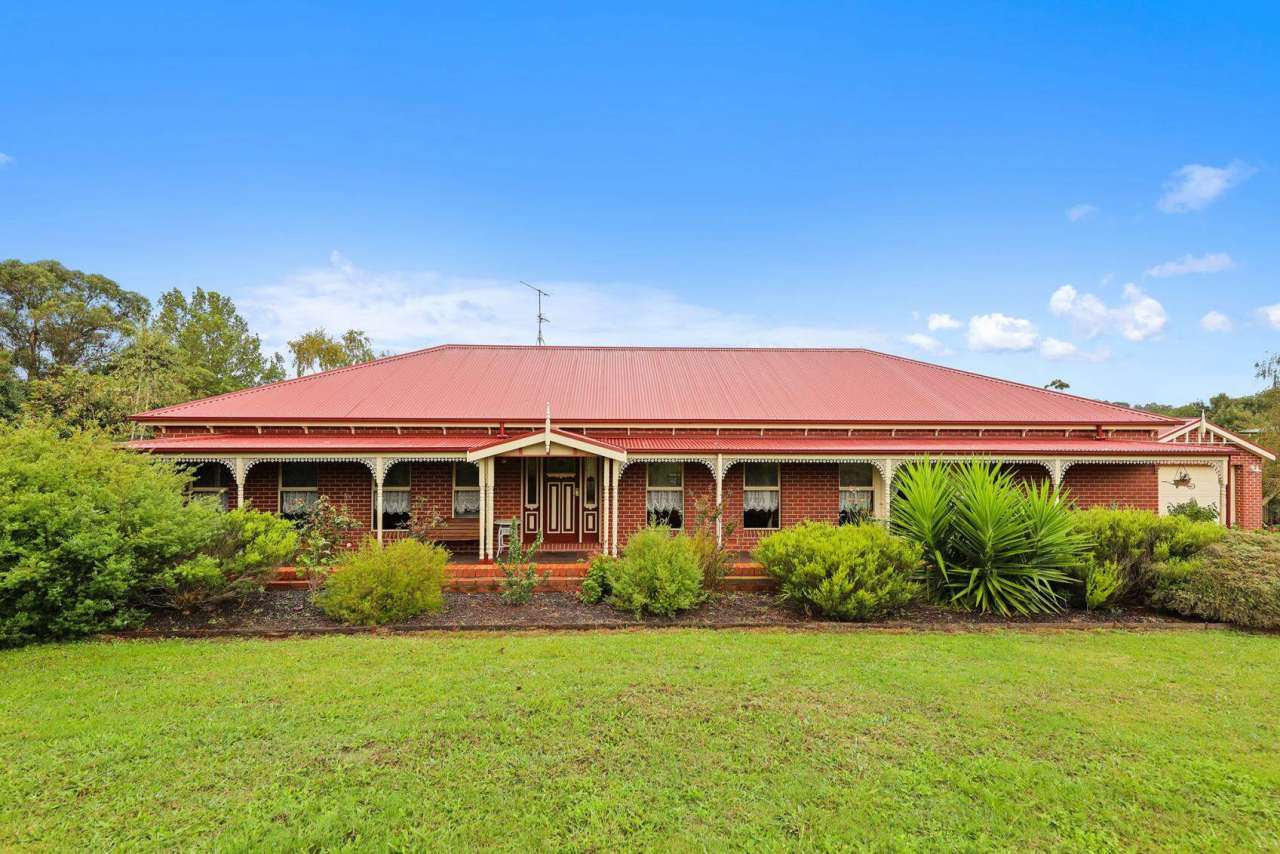13 Millennium Court Drouin VIC 3818
Sold $1,160,000
- Property Type Other (Rural)
- Land area approx 5855sqm
- Floor area approx 320sqm
- Region West and South Gippsland
- Ensuite 1
- Garages 3
- Toilets 2
Get Your Rural Property and Equipment Finance Quote
Find the best lender and package to suit your needs.
ENQUIRE NOW
Get Your Rural Property and Equipment Finance Quote
Find the best lender and package to suit your needs.
Iconic Styling, 1.5 Acres and a Prestigious Address
Sitting comfortably alongside its prestige neighbours, this character property is the essence of the Australian homestead.
With its decorative verandah across the front, high pitched Colorbond roof and pressed red brickwork, the iconic style has a warm and welcoming feel.
Through the high waisted leadlight entry door, the interior is just as appealing with polished hardwood flooring, tall ceilings, embellished plasterwork, French doors with bevelled glass, moulded architraves, cornices and colonial style windows.
The four bedroom home is positioned on an approximate 1.5 acre allotment, simply landscaped at the front with two fenced paddocks at the rear.
Additional improvements include a brick single garage and an 11m x 6m Colorbond shed with a 3 metre lean-to for the tradesperson or for storage.
A practical layout includes the main bedroom with a walk-in robe and ensuite, adjoining parents' retreat, three secondary bedrooms with twin robes, a gorgeous period inspired bathroom, three interconnecting living areas and a country style kitchen.
At the rear, an elevated deck overlooks the property and a pocket of nearby bushland.
Impressive ten foot ceilings are featured in the kitchen/diner, family and rumpus rooms together with large windows to maximise the morning sun and peaceful outlook.
Blackwood cabinetry with black laminate counter tops creates the provincial theme, teamed with an induction cooktop, Belling under bench oven, dishwasher, walk-in pantry and a breakfast bar.
Both bathrooms feature chequered flooring and period style tiling.
The main bathroom has a lovely claw foot bath, pedestal basin, mirrored shaving cabinet and a semi-frameless shower, the ensuite has an oversized shower, timber vanity unit and a semi separate toilet.
Ducted gas heating, refrigerated cooling, period light fittings, TV points in all rooms and window coverings are further highlights.
Power and a concrete floor are included in the garage and the shed, the garage has a remote controlled panel lift door, the shed is accessed via a roller door.
With its timeless style, loads of outdoor space and enviable location, this could be the next chapter for your family.
Our partners are with you every step of the way.
-
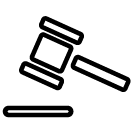 Clearing SalesAustralia's best clearing sales on agtrader.com.au
Clearing SalesAustralia's best clearing sales on agtrader.com.au -
Farmers FinanceAustralia's Largest Agribusiness Brokerage
-
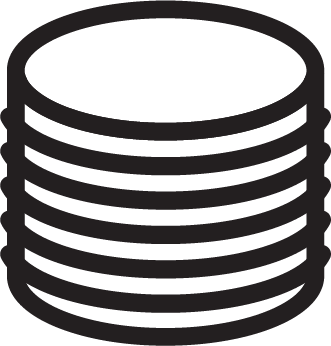 TanksAustralian Made Steel Water Tanks For Your Farm
TanksAustralian Made Steel Water Tanks For Your Farm -
ShedsFair Dinkum Builds Sheds, Garages, Barns and More
Email a friend
You must be logged in and have a verified email address to use this feature.
Call Agent
-
Dale AtkinRay White Drouin
