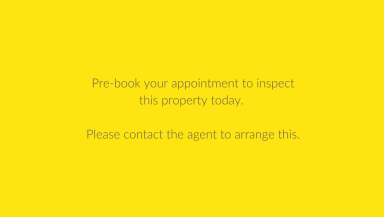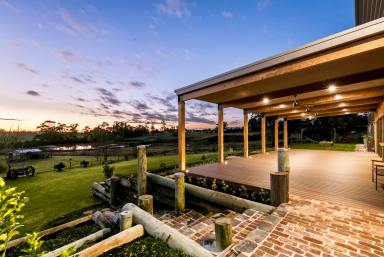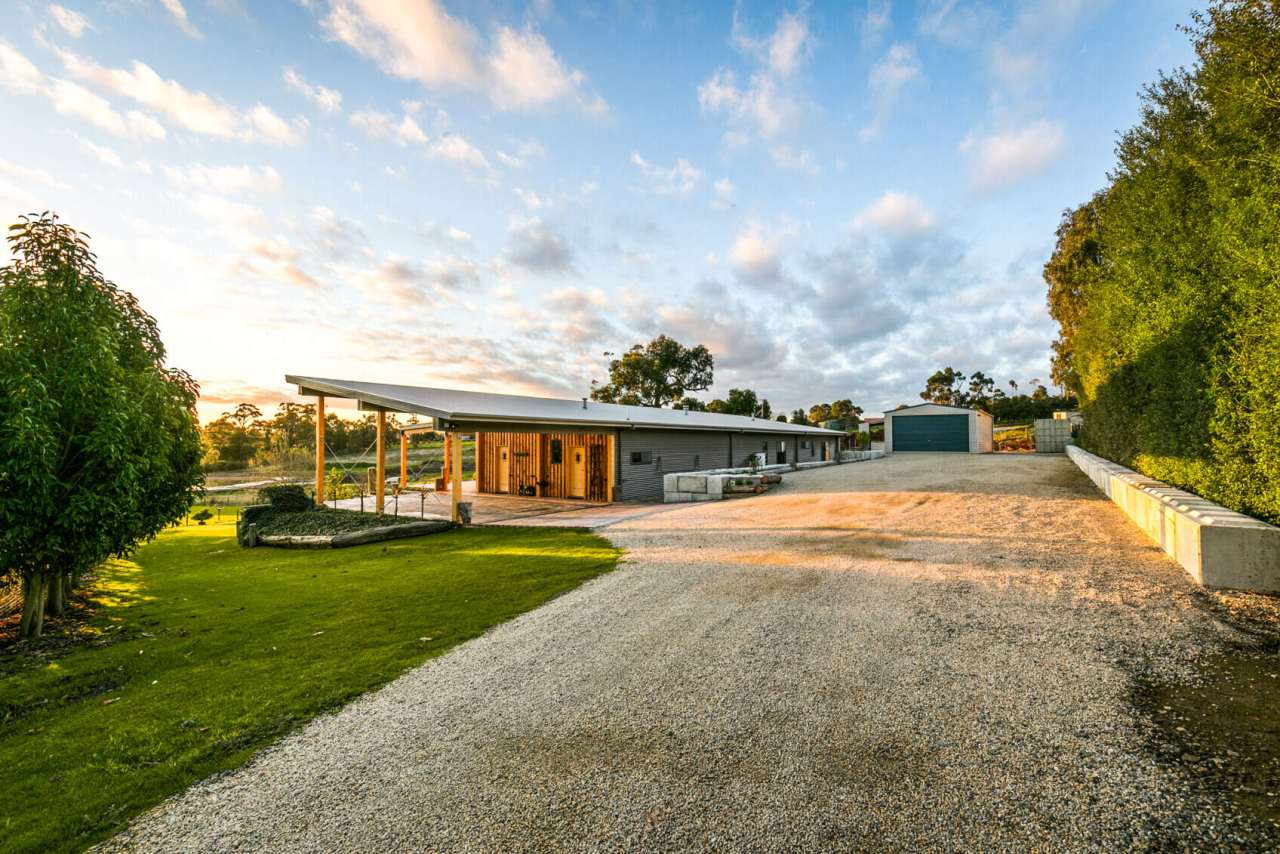12 Patison Court Drouin VIC 3818
Sold $1,540,000
- Property Type Other (Rural)
- Land area approx 4093sqm
- Region West and South Gippsland
- Carports 2
- Garages 4
- Toilets 3
- Uncovered Carspaces 6
Get Your Rural Property and Equipment Finance Quote
Find the best lender and package to suit your needs.
ENQUIRE NOW
Get Your Rural Property and Equipment Finance Quote
Find the best lender and package to suit your needs.
A UNIQUE MASTERPIECE
It's a crisp Winter's afternoon as you make your way down the tree-lined driveway of 12 Patison Court, Drouin, sitting on 4100 sq mtrs of land.
In a moment of pure bliss, the driveway seamlessly expands to a huge gravelled area, providing enormous parking, turning and storage potential for cars, trucks, trailers, caravans, boats, anything the fortunate purchaser might bring with them.
Your eyes move forward to the 12m x 6m colourbond shed with concrete floor, 2 phase power (to the shed and residence), mezzanine storage, timber shelving and racking, bathroom with shower and toilet, laundry sink, 80 litre dedicated Hot Water Service, hard wired upright oven, split system heating/cooling, ceiling fans, tv aerial and more - perfect for the truckie or tradie or as a "Man-Cave" or "She-Shed' - the possibilities are endless. A permanently placed 40 foot container is also included for further, secure storage.
The garden is a sight to behold with extensive use of reclaimed timber power poles, rock, recycled red bricks and bluestone with plantings of Magnolia and Camellia hedging, citrus trees, mature trees, concrete block retaining walls and extensive brick paving surrounds the home. Large fire pit area with timber seating provides yet another space for quiet contemplation.
For most, this alone is enough to ask "where do I sign" but for the purpose of this exercise let's attempt to adequately describe the residence - an incredible blend of modern rustic, country and industrial elements and textures that makes for one very bespoke and unique home.
You've barely arrived but you know you've found the one.
A vast carport to one side and a 14m x 6m covered Trex timber deck (no maintenance required), stretches along much of the front of the home, capturing the views to the garden and lawns via a grand set of recycled red brick stairs immersed within the landscaping. This deck is just one of many highlights of this home.
Designed for seamless open plan living and with integrated indoor-outdoor spaces, this bespoke, architect inspired home, uses extensive glazing, a soaring raked ceiling and unique materials for an outstanding result.
The floor plan displays the extensive indoor and outdoor living areas, three stunning bedrooms, all of large proportions, including the main suite with separate dressing room, ensuite and main bathroom that make you feel like you're at the Day Spa, plus a powder room, a study and an amazing utility hub opening to the carport.
An eclectic range of materials have been used to create the interior - Italian Travertine stone floors throughout the living zone, solid timber posts, Oregon trusses that span and elevate the raked ceilings, painted lining boards on walls, Colorbond ceilings, plush carpet in the bedrooms, Italian wall and floor tiles in the ensuite and main bathroom, solid rock vanity bowls, amazing lighting, sheer drapes - it is gorgeous!
High end features of the kitchen include a mix of concrete bench tops and a magnificent, solid, 3.6m long and 180mm thick timber bench top, soft close black cabinetry, ILVE Italian appliances including a 1200mm gas cooktop and rangehood, 2 x 900mm side-by-side electric ovens, an AEG Comfort Lift stainless dish washer, large black granite farm-style sink, plus the kitchen is open plan to the entire dining and living zone.
A servery to the deck opens above the sink area - ideal for outdoor entertaining- and solid timber posts and exposed Oregon timber trusses under the raked ceilings, add a whole new dimension throughout the living zone.
Open to the entire dining and living zone, the kitchen is a masterpiece - as functional as it is aesthetic.
Behind the kitchen is an amazing pantry/utility room, the laundry - complete with a black granite sink - and a powder room, again with a rock vanity bowl and solid timber top.
The hero feature of the living area is the solid Limestone feature wall housing the Gas Log Fire, in addition to the main heating source, which creates a cozy warmth and ambience, the perfect partner to the Travertine, Timbers and double glazing.
There are split systems in several rooms and a ducted vacuum system throughout.
Sitting atop the level grassed lawn area, outside the master bedroom sliding doors, the placement of a large, natural rock bath with hot and cold running water creates a calm and tranquil opportunity to soak the cares of the day away and enjoy the outlook and watch the sunset with a glass of red or white or anything you like - absolutely amazing.
We could continue to keep highlighting the features of this home which is as individual as you can imagine. This residence is a statement in beauty, quality and vision which have created a truly stunning home - absolutely nothing has been compromised.
Don't hesitate. Homes of this calibre rarely come onto the market.
Property Features
- Air Conditioning
- Balcony
- Built In Wardrobes
- Open Fireplace
Our partners are with you every step of the way.
-
 Clearing SalesAustralia's best clearing sales on agtrader.com.au
Clearing SalesAustralia's best clearing sales on agtrader.com.au -
Farmers FinanceAustralia's Largest Agribusiness Brokerage
-
 TanksAustralian Made Steel Water Tanks For Your Farm
TanksAustralian Made Steel Water Tanks For Your Farm -
ShedsFair Dinkum Builds Sheds, Garages, Barns and More
Email a friend
You must be logged in and have a verified email address to use this feature.
Call Agent
-
Dale AtkinRay White Drouin


























