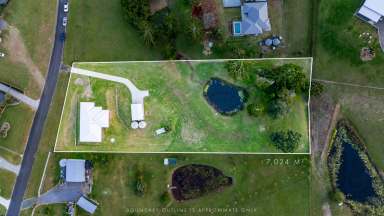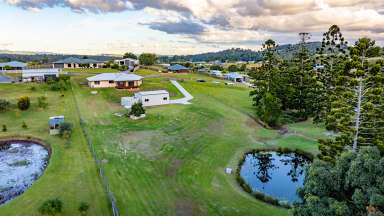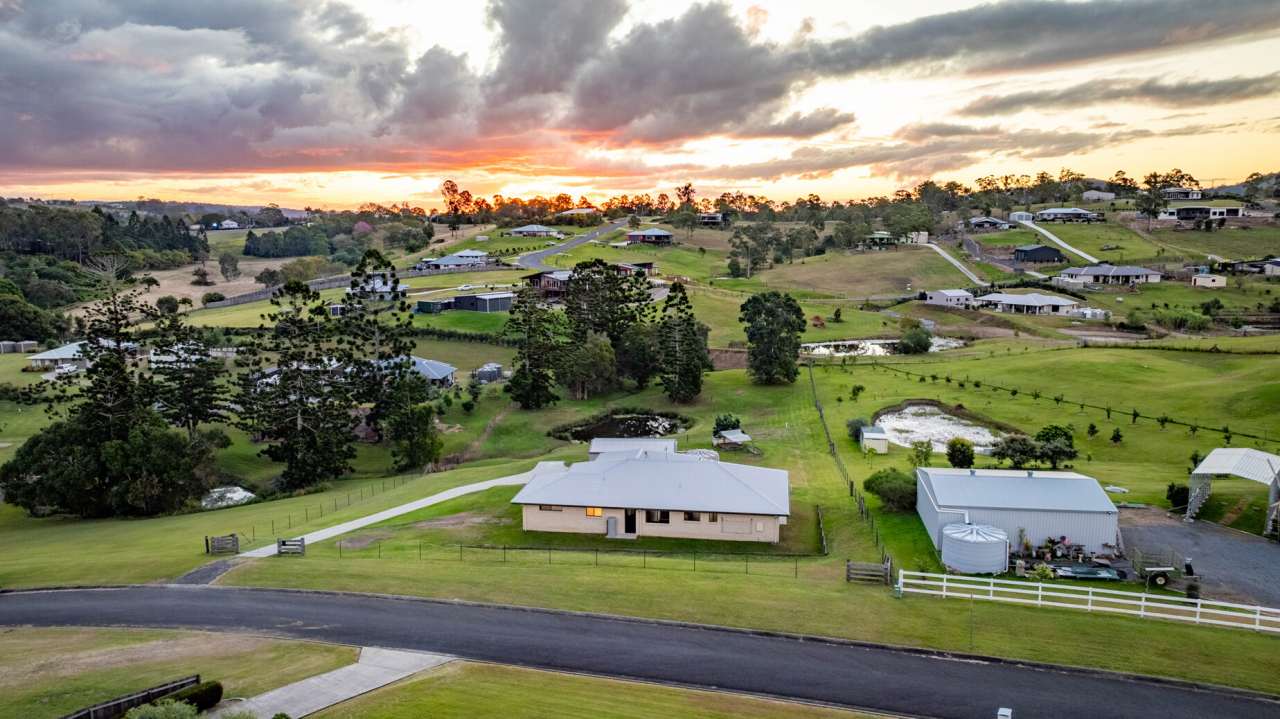12 Billman Court Chatsworth QLD 4570
Sold $834,500
- Property Type Acreage/Semi-rural
- Land area approx 7024sqm
- Floor area approx 236sqm
- Region Wide Bay and Burnett
- Ensuite 1
- Toilets 2
- Garages 2
Get Your Rural Property and Equipment Finance Quote
Find the best lender and package to suit your needs.
ENQUIRE NOW
Get Your Rural Property and Equipment Finance Quote
Find the best lender and package to suit your needs.
Spacious Family Home With Views
Set high on a ridge in a cul-de-sac street sits this spacious 4 bedroom home that is going to appeal to all the family. A large master suite with a good size walk-in robe and a stylish ensuite featuring a massive walk-in shower is just the start of this well-designed and well-built home. Open plan kitchen, dining and lounge/media room have access to the covered deck which takes in the stunning view of the Chatsworth range and over the 1.73 acre property down to the dam and a grove of mature trees. A second bedroom, an internal laundry and excellent storage make up this section of the home. Moving to the far end of the home through a cavity door you will find a spacious activities room with a study nook that services bedrooms 3 and 4, each is a great size and has ceiling fans and built-in wardrobes. A family bathroom and separate toilet are in this wing of the home. The property is fully fenced and has a 6m x 9m high clearance shed. This is not only a home but a lifestyle, having abundant outside space for gardens, pets, or play.
Features:
- 7,024m2 / 1.73acres of land with a dam and peaceful outlook
- Well built brick home with Colourbond roof completed in 2016
- Fully dog-proof fenced
- Open plan kitchen, dining and living room
- Kitchen with massive servery bench excellent storage, a dishwasher, wall oven, kitchen sink with views over the property and excellent sized walk-in pantry
- Dining area is another impressive sized space and would cater to a very large table, the dining room has a sliding door that leads to the covered deck
- Living room/media room flows off the dining area through double cavity doors, is another great sized space and also features a sliding door leading to the back deck
- Master suite is at the front of the home is a good size and has a ceiling fan, walk-in robe, ensuite and beautiful views
- Ensuite is very spacious and features a massive walk-in shower, vanity with storage and a toilet
- Bedroom 2 is in the main section of the home and has a ceiling fan and built-in wardrobe
- Internal laundry with laundry tub and excellent storage has a door that leads outside to access the 2 clotheslines one on the north side of the home and the other on the eastern side
- Additional storage is located at the entrance to the activities room
- Activities/Rumpus room is located at the back of the property, this space has a sliding door that can close it off from the rest of the home, features a study desk and services bedrooms 3 & 4, creating a private space for children or extended family
- Bedrooms 3 & 4 are both a good size and have ceiling fans and built-in wardrobes
- Family bathroom with shower, vanity with storage and a bathtub
- Separate toilet
- Neutral styling, modern, light and bright
- Timber Deck is covered and is the perfect spot to take in the stunning outlook over the Chatsworth range or admire the view over the property and down to the dam
- Concrete driveway leads to the 6m x 9m shed with 3m high clearance doors a thoughtful turnaround area has been added to this space
- 2 x 5,000 gallon poly tanks
- Dam
This property has a tranquil feel and is surrounded by other quality homes. Beautifully presented with nothing to do but enjoy the lifestyle and opportunities that small acreage properties provide. Perfect for a family or anyone looking to live in a private peaceful setting, once you arrive you will find it hard to leave.
Located in the prestigious suburb of Chatsworth, it is close to schools, just minutes to all that Gympie has to offer and only 1 hour to Noosa or Rainbow Beach. If this sounds like a place that you would like to call home, then we welcome you to contact marketing agents Steve and Sonya Ricketts to arrange an inspection.
Inspection Disclaimer:
This property is not a public place and is someone's home, investment, or private property. Ray White will and has the right to properly qualify all potential purchasers who apply for an inspection and reserve all rights to refuse said inspection without explanation. Animals are not welcome at inspections whatsoever, to ensure the health and safety of our staff, along with the occupants within the home and the general public. Please note that under no circumstances, is anyone authorised to enter the property without the supervision of a Ray White representative.
Information Disclaimer:
Although Ray White Gympie has provided all information related to this property to the best of our knowledge and resources, we shall not be held accountable or responsible for its accuracy. Ray White Gympie urges all buyers to conduct their own independent research and consult their own professionals to conduct due diligence before purchasing.
Property Features
- Secure Parking
- Deck
- Dishwasher
- Fully Fenced
- Water Tank
- Rumpus Room
- Outdoor Entertaining Area
- Balcony
- Shed
- Grey Water System
- Built In Wardrobes
Our partners are with you every step of the way.
-
 Clearing SalesAustralia's best clearing sales on agtrader.com.au
Clearing SalesAustralia's best clearing sales on agtrader.com.au -
Farmers FinanceAustralia's Largest Agribusiness Brokerage
-
 TanksAustralian Made Steel Water Tanks For Your Farm
TanksAustralian Made Steel Water Tanks For Your Farm -
ShedsFair Dinkum Builds Sheds, Garages, Barns and More
Email a friend
You must be logged in and have a verified email address to use this feature.
Call Agent
-
Steve RickettsRay White Gympie
Call Agent
-
Sonya RickettsRay White Gympie







































