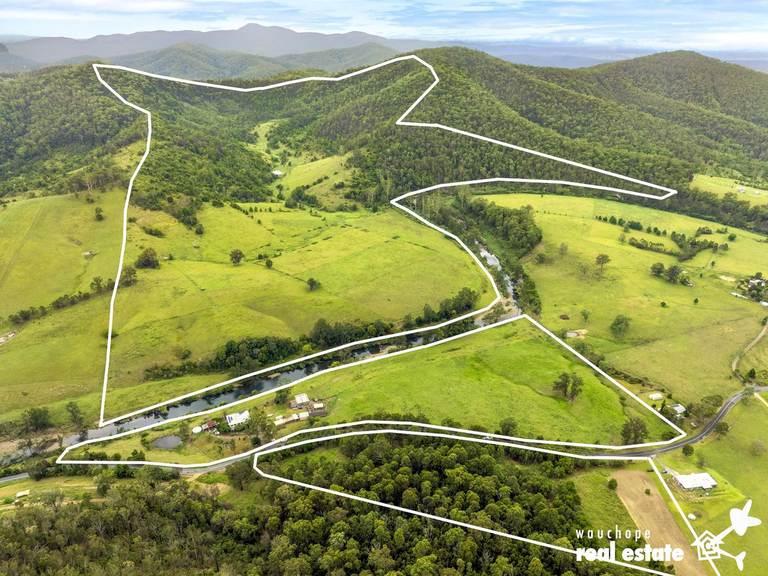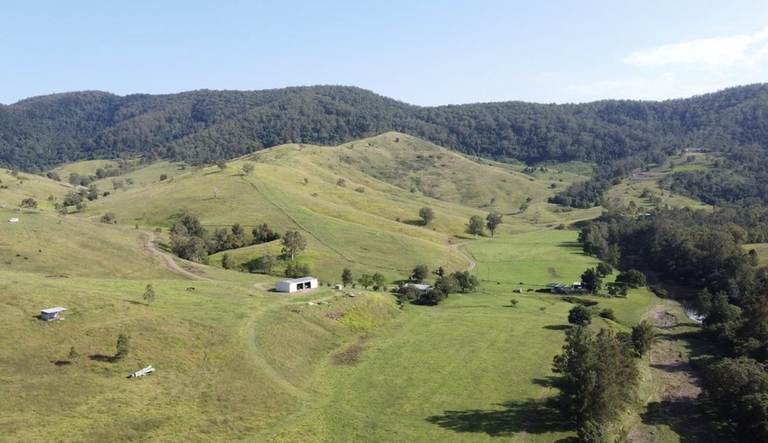1181 Chorkerup Road Narrikup WA 6326
Sold $1,475,000
Executive home on 116 acres in ideal location
Presenting "Warradarge South", a rural lifestyle property situated just 40 kilometres from the bustling port town of Albany and 12 kilometres from the sleepy township of Narrikup that must be seen to be appreciated.
Featuring an extensive executive modern home, huge four compartment shed with automatic garage doors and a four bay machinery shed, all on just over 46 hectares of undulating land with views to water and the Stirling Ranges.
Comprising approximately 40 hectares of useable grazing land with the balance being native shelter areas and creekline will allow the hidden farmer in you to enjoy the rural lifestyle with 800mm annual rainfall and without the tyranny of distance from a major hub.
House Features:
• Bespoke wooden front entrance doors opening into a large open family room leading into a beautiful kitchen-dining area separated by a feature wall with a double sided gas fireplace
• Impressive modern kitchen with 900mm chef's stove, grey stone benchtops with wall splashback and a walk-in pantry with adjoining scullery and laundry
• Kitchen/dining area with large glass doors leading into spacious alfresco area with raked timber ceiling and a fireplace/barbeque within a stone feature wall. The alfresco area overlooks and opens to a circular seating area with a raised firepit
• The generous-sized master bedroom has a walk-through robe into a classy ensuite bathroom with separate toilet
• All of the other three king size bedrooms have generous built-in robes and have easy access to the second well-equipped bathroom
• Adjoining the hallway opposite the other bedrooms is an expansive theatre/lounge room
• The large office/study has built-in storage and library and could be converted into another smaller bedroom or hobby room
Outbuildings & Improvements:
• 24m x 6m four compartment lock-up shed with automatic garage doors and 4.8kW solar and mains power
• Four bay machinery shed
• Enclosed poultry run
• Cattle yards and loading race
• Excellent fencing
• Underground power throughout from centre of property to buildings and bore
• Water supplied from shallow bore into troughs and 23,000 litre tank plus shallow fresh water soaks
• 90,000 litre household rainwater tank
Offers above $1,600,000
The local authority is the Shire of Plantagenet and the approximate council rates annually are $1,450.00.
Contact Bill Bennett on 0432 320 868 to arrange your private viewing.
For more information or to arrange a private inspection, please contact Bill Bennett on 0432 320 868 today.
Annual Rainfall
830mm
Fencing
All paddock and boundary fencing in excellent condition
Improvements
Underground power
Irrigation
Water piped to house tank and numerous troughs from shallow bore
Stock Carrying Capacity
Fattened 20 head of steers
Our partners are with you every step of the way.

Email a friend
You must be logged in and have a verified email address to use this feature.
Call Agent
-
Bill BennettRaine & Horne Great Southern WA
















































