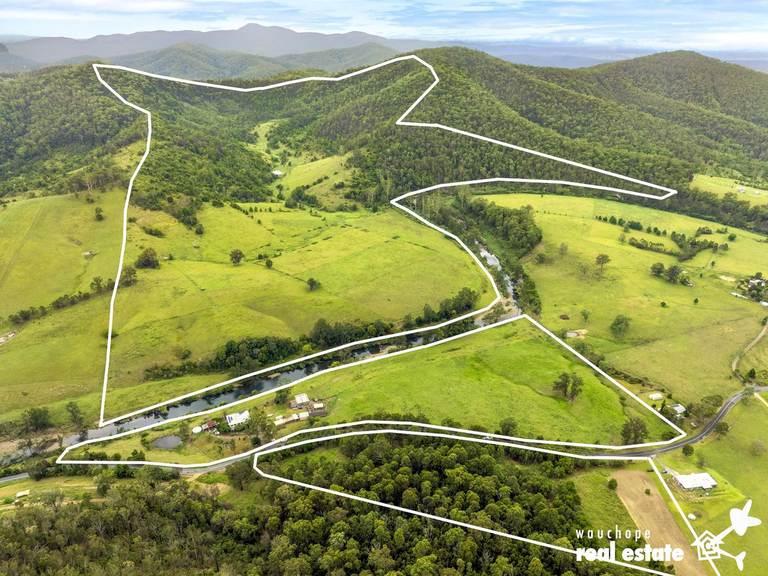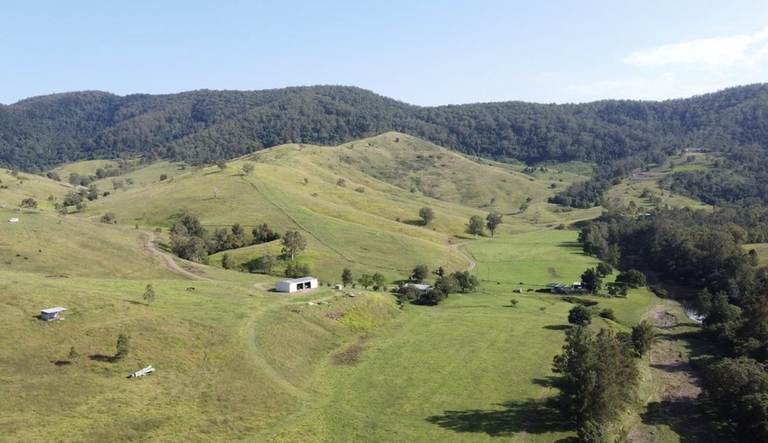1170 Caniaba Road Clovass NSW 2480
Sold
Your Perfect Rural Lifestyle Property Awaits
Welcome to 1170 Caniaba Road, Clovass. A property that ticks the boxes for those looking for that rural lifestyle. The home is ideally positioned high on the hill, offering expansive rural views, privacy, peace and quiet.
The property offers 2.23 hectares and is perfect for those looking to downsize from larger acreage and not ready for town life or those with a desire to be out of town with space for the kids to play and the pets to roam. With raised garden beds for the homegrown veggies and a chook run for free-range eggs.
With this property, the magic happens both inside and out. As you approach the house you realise this is something quite special and unique. The property is completely surrounded by grazing farmland, providing the feeling of living on large acreage but without the upkeep and maintenance of larger holdings.
Views of the valley, rolling hills and beyond to the ridgelines are captured from all areas of the property both inside and out. Breathtaking sunrises and sunsets are a delight and gatherings with friends and family will create memories for years to come. There are a number of entertaining areas to choose from when the occasion arises. From the pool area in the summer with a pizza oven and BBQ, to the front lawn for a long lunch on a winter's day whilst absorbing the views. Or take the chairs up the back for an open fire, a few drinks and admire the stars.
This executive-built, low-set, rendered brick and tile home has been tastefully refurbished throughout. It certainly has been dressed to impress. With five bedrooms, a large lounge room, an open-plan kitchen/dining and two bathrooms ( main with ensuite ), this home will accommodate most families. The double fireplace is a feature both of the kitchen dining area and the separate lounge room. Perfect for those winter evenings as you reflect on the days events.
The kitchen is certainly generous in size, with a functional layout and is well-appointed. Featuring an induction cooktop, stone benchtops, and a large walk-in pantry. It will be a delight to prepare meals in this kitchen for both family and entertaining friends.
The shedding certainly ticks a second box. The four-bay shed is 12m X 7.5m with concrete floor and power, providing storage for cars, boats, trailers, caravan or space for a workshop. There is a 1-bay mezzanine storage level within the shed and a 12m X 5.5m carport at the front of the shed providing further undercover space.
Solar hot water and a 5.5Kw solar system is in place to assist with the rising costs of living.
Whilst one of the attractions of this property is the rural lifestyle your access to both Lismore and Casino is not compromised. Central to both and ideal for those working in either place.
This property offers more than words and photos can convey and an inspection won't disappoint. So if you believe that this property is of interest please contact Geoff Venn for more information or to arrange an inspection. E: gvenn.lismore@ljhooker.com.au, M: 0405 760 536
Our partners are with you every step of the way.

Email a friend
You must be logged in and have a verified email address to use this feature.
Call Agent
-
Geoff VennLJ Hooker Lismore






























