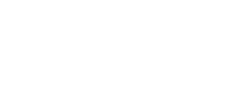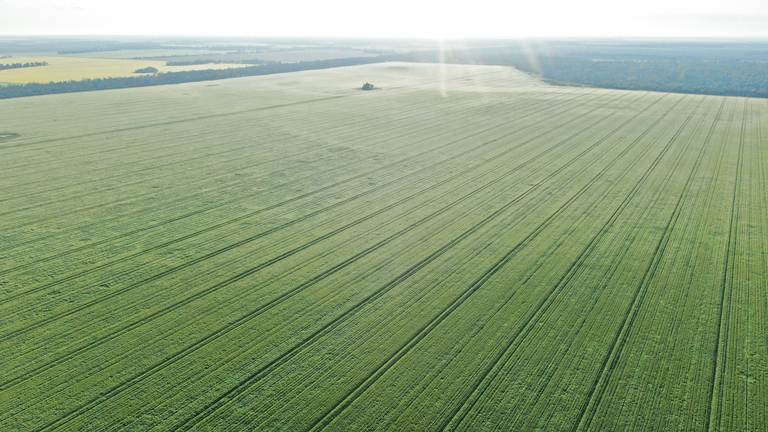
1161 Calder Alternative Highway Lockwood VIC 3551
Sold $2,200,000

LUXURY RESORT LIVING + OUTSTANDING BUSINESS INFRASTRUCTURE
- Convenient locale: Melbourne side of the city with easy access to the Calder Highway; 10 minutes to Kangaroo Flat; 20 minutes to Bendigo CBD; adjacent primary school and childcare
- 11 acres (approx.) of land in total
- Stunning high-end home with inground swimming pool, spa and custom pool house
- Triple garage with built-in storage and epoxy flooring
- Shed and offices ideal potential for SME business STCA(34m x 12.7m shed; 4.5m clearance; three-phase power; office and reception desk; bathroom; kitchen; extensive hardstand; split system heating and cooling; entrance separate to house)
This is an extremely rare opportunity, providing stunning luxury resort-style living alongside immaculate SME business infrastructure that is ideally suited to those in the transport, vehicle or delivery industries. Located just 20 minutes from Bendigo’s CBD and 10 minutes from the many amenities of Kangaroo Flat, the property provides easy and straightforward access to both Melbourne and the northern regions. Directly adjacent to a primary school and childcare, the home is also ideally positioned to suit families. With considered details and high-end fixtures and fittings throughout, every element of this property is immaculate and provides the very best of turn-key living and working.
The main house is accessed via the side road with fencing and lush lawn providing outstanding curb appeal. A large deck runs along the front of the contemporary build, and the formal entry is light-filled and grand. To one side of the entry is a formal dining room, and to the other a guest bedroom (currently serving as a home office). Beyond the entry is a spacious open plan living, kitchen and dining room. High raked ceilings with highlight windows and glass doors add to the feeling of space. The master bedroom is positioned to one side of the central living area. Glass sliding doors to the rear garden, a sensational walk-in robe/dressing room and luxe ensuite offer a real adults’ only retreat. At the other end of the home are two further bedrooms; a family bathroom with freestanding bathtub; large laundry; and access to the triple garage. Off the central living space is a resort-style alfresco area overlooking the inground pool. At the rear of the sizeable and very private house block is a pool house, completely set up with kitchen, bar fridge, built-in barbeque, dining area and a home gym.
A separate driveway from the road leads down to the shedding and hardstand area of this property. The 34m x 12.7m shed is newly reclad and features epoxy flooring, four sliding doors and a 4.5m high rear door – ideal for truck access. Ample hardstand surrounds the shed totalling approx. 9,300m2 and attached is a workspace with reception area, additional office, bathroom, and kitchen. Updated wiring, LED lights, split system heating and cooling, and three-phase power ensure this great set up is move-in ready.
Additional features:
- Split system heating and cooling throughout
- Gas fireplace in living
- Bosch appliances including dishwasher, oven and five-burner induction cooktop
- Custom cabinetry throughout including luxe walk-in robe in master
- Electric blinds and curtains in master and main living (including highlight windows)
- Ducted vacuum system
- Triple garage with secure access into home; built-in storage; and epoxy flooring
- Stunning tiled alfresco area (deck at either side, lights and power)
- Inground swimming pool (11m x 3.5m, glass fence, solar heated, salt chlorinated)
- Outdoor fireplace & shower
- Pool house (French doors out to deck outdoor area; full kitchen with bar fridge and built-in barbeque – gas connected; dining area; built-in storage; gym; split system heating and cooling; ceiling fans)
- Fully landscaped garden with established pencil pines and lush lawn
- Automated sprinkler system in front and rear yard
- Double gates at side of home allowing secure vehicle access to rear yard
- Bore with desal system
- Water tanks (3 x 30,000l)
- Dam
Our partners are with you every step of the way.

Email a friend
You must be logged in and have a verified email address to use this feature.
Call Agent
-
Drew StrattonMcKean McGregor
























































