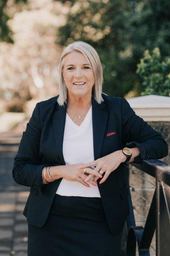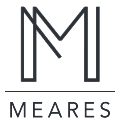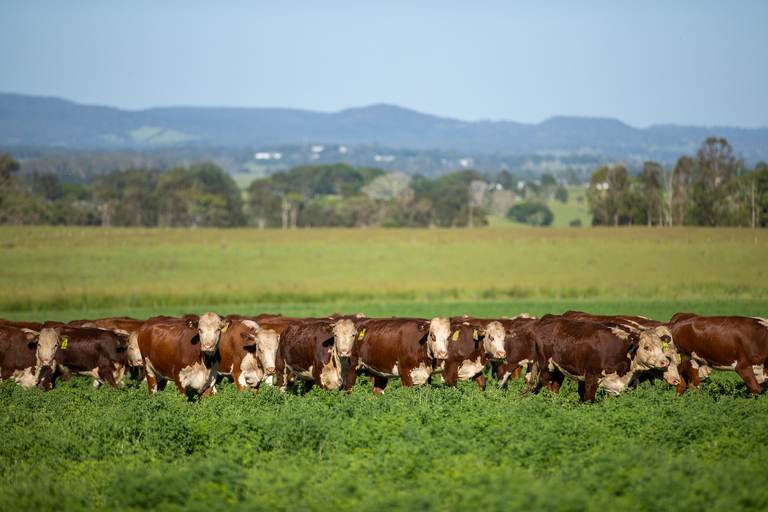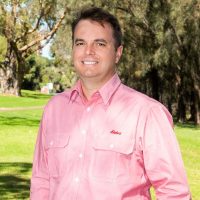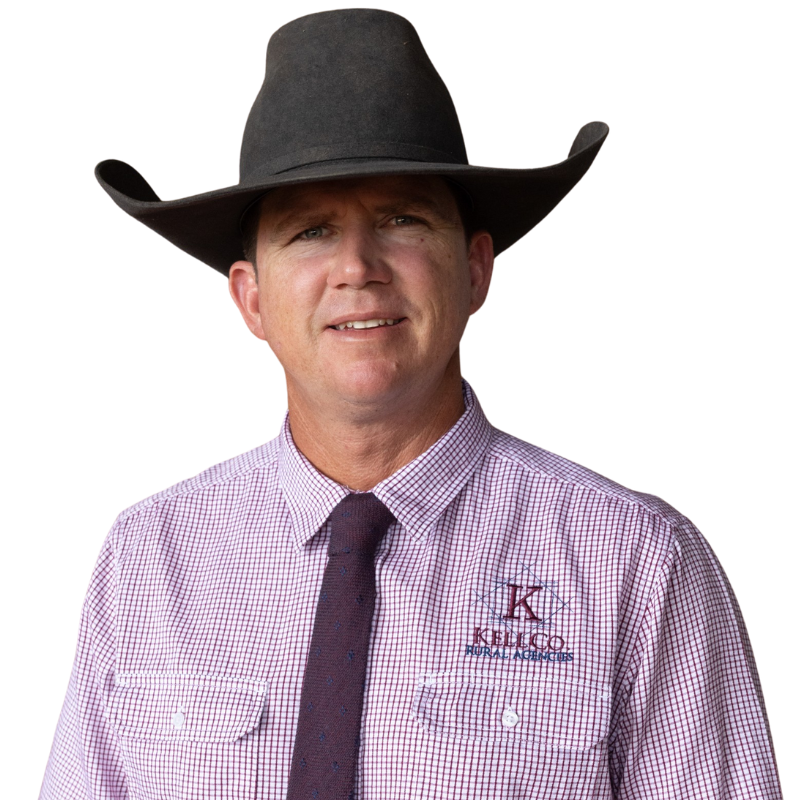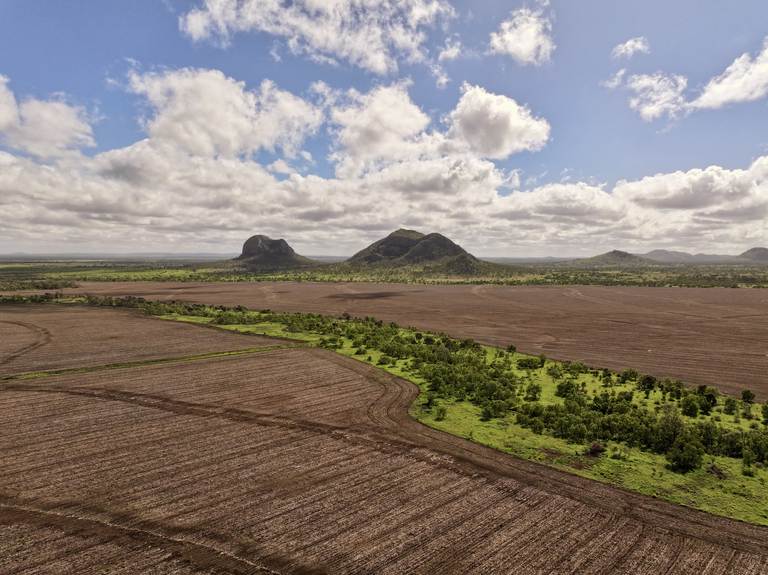
"SPIONKOP" 114 Furner-Redhill Road Furner SA 5280
Sold
"SPIONKOP" A great start out block!
"Spionkop" is situated approximately 22km north of Millicent, close to the small community area of Furner. This property consists of 30.65 Hectares (75.75 acres approx.) of attractive flat to undulating grazing country.
Consisting of 4 Titles, Section 168, 169, 176 & 177 in the Hundred of Kennion.
This mixed farming property has versatility with the current owners focusing on livestock production. The owners initially produced prime lamb from a flock of 130 ewes and more recently have adopted beef production where they run 27 cattle.
The property is fenced into 5 paddocks with excellent fencing and stock water supplied via the submersible bore to all paddocks.
Majority of the fences consist of 6 plain wires with treated pine posts and poly droppers. A solar energiser is available for the electric fencing.
All paddocks are fertilised approximately every 2 years.
In 2015/2016 the flats were used for hay production where 240 big round bales of pasture hay were produced. In 2022 Chicory & 3 varieties of clover were sown down in the front 2 paddocks.
Great working improvements include:
• Steel k-rail cattle yards with crush & ramp with spotlights set up for night work.
• 1 stand shearing shed with raised boards, 10 KVA generator to run the shearing equipment and lights, plus a kitchen sink with running water.
• New near steel framed 18m x 9m x 7m machinery/hay shed with attached 27,000 litre rainwater tank with 100 LPM pump that feeds the water underground to the double garage/living quarters.
• Double garage is divided into 2 sections; one section is the workshop/vehicle storage & the other a fully enclosed room with lined walls and a living area. The living area has lino flooring, a full-sized gas oven, kitchen sink with hot water, sitting area to eat & watch TV with TV aerial and Foxtel dish on the roof. Open faced laundry alcove with washing machine and a new toilet system, wash basin and reinstated septic system. Power and concreted flooring thorough out.
There is potential for the new purchasers to build a new home next to the garage, where the former homestead was (STCA).
For an Information memorandum or to arrange a private inspection, please contact Kerry Smith on 0419 803 836 or kerry.smith@elders.com.au
Disclaimer: We have in preparing this information used our best endeavours to ensure that the information contained herein is true and accurate, but accept no responsibility and disclaim all liability in respect of any errors, omissions, inaccuracies or misstatements that may occur. Prospective purchasers should make their own enquiries to verify the information contained herein. RLA62833
Our partners are with you every step of the way.

Email a friend
You must be logged in and have a verified email address to use this feature.
Call Agent
-
Kerry SmithElders Real Estate Millicent
-
Kerry SmithElders Real Estate Millicent











