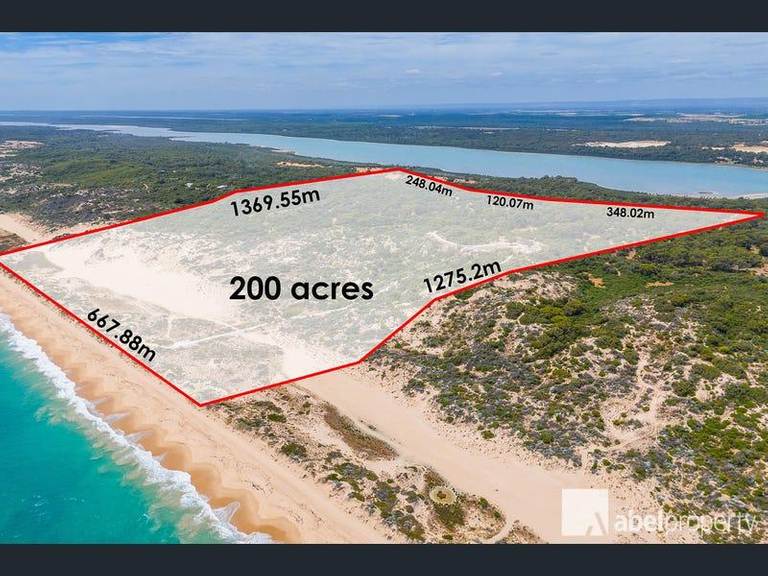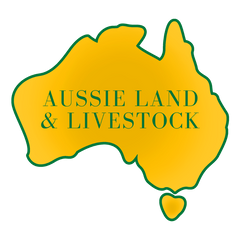
106 Thornbill Drive Upper Caboolture QLD 4510
Sold $1,375,000

*****This Premium Address Presents an Exceptional Opportunity with the Potential for Subdivision. *****
Spread across 9,362 sqm of lush land; is this amazing lifestyle residence. It boasts an oversized family home with four large bedrooms, a study, two living areas, a formal lounge room & two bathrooms.
Oh, and let's not forget two-man caves. 1 - 12x6 with power, shelving and work benches.
This home delivers a seamless end to perfection that you and your family deserve. Her presentation will surely impress with her light-filled windows, high ceilings and well-presented throughout.
The kitchen takes the enjoyment of social occasions to a whole new level with her well-planned layout to gain an efficient, enjoyable space where entertaining becomes easy.
The kitchen is well equipped with all electric cooking, and her open plan family area makes for great entertaining, with glass sliding door access to the expansive alfresco inviting the outside in.
Over 9000 sqm of land offers the opportunity for the astute purchaser to potentially develop the back of the block or purely enjoy having a lifestyle that leaves the busy world behind and a place you and your children will love and embrace calling home.
Room for a horse or two and fur babies. This is the GREAT Australian Dream. "Outdoors with plenty of privacy tucked away from our busy world.
Enjoy our 3D Virtual tour - please RING me to arrange your private inspection.
Fast Facts - but not limited to:
One owner and Built in1991 on 9,362 sqms, fully fenced
Four bedrooms, all with built-ins, plus a spacious study
Formal lounge and dining
Open plan family/living/kitchen
The kitchen is all electric with a dishwasher in place
Expansive entertaining area with stamped concrete, ceiling fan and LED lighting
24 Solar Panels with 6kw
2 x Utility Sheds
One 6 x 12m powered shed
One 6 x 9m powered shed with workbench and shelving
TV points in all rooms
LED lighting throughout
Split system air conditioners in three bedrooms and family room
Proudly presented by Vicki Ford, Principal and local agent. You will find us at Bellmere, Wamuran and Morayfield Road.
Property Features
- Air Conditioning
- Broadband
- Built In Wardrobes
- Courtyard
- Dishwasher
- Fully Fenced
- Grey Water System
- Outdoor Entertaining Area
- Reverse Cycle Air Conditioning
- Rumpus Room
- Secure Parking
- Shed
- Solar Panels
- Split System Air Conditioning
- Workshop
Our partners are with you every step of the way.

Email a friend
You must be logged in and have a verified email address to use this feature.
Call Agent
-
Vicki FordRE/MAX Victory




























































