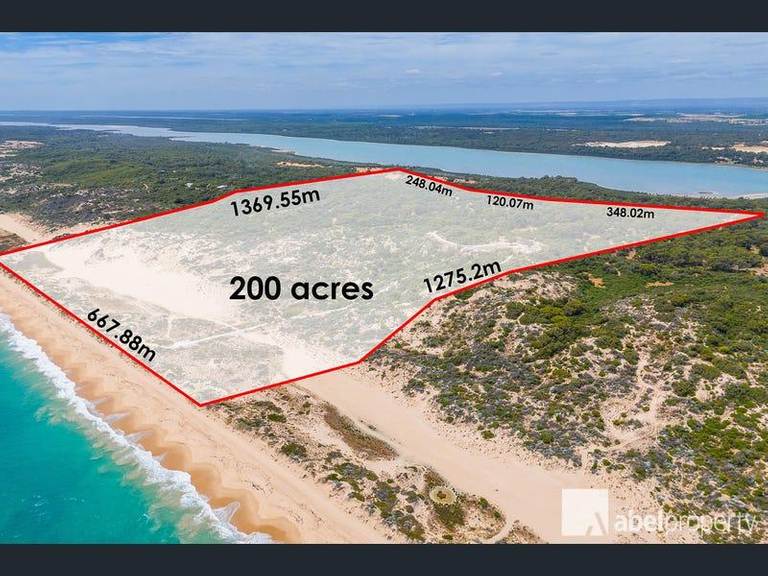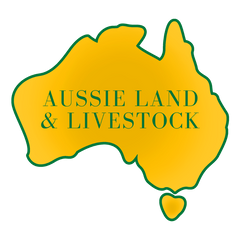
1045 Grand Ridge Road Ferndale VIC 3821
For Sale $1,350,000

Eco-Friendly Elegance, a Custom Built Masterpiece on 5 Acres!
A contemporary design bought to life by award-winning architectural firm SAHA, prioritises passive solar living with the property's impressive solar system. You can enjoy the luxury of no power bills with the off grid living, implementing features such as;
- Exterior Japanese charred eco timber cladding that is low maintenance and fire resistant
- Double glazing through majority of home
- Ample high windows throughout the bedrooms and living areas to encourage air circulation
Inside the home, you'll find room for the whole family with four bedrooms, two exceptional bathrooms and two separate living areas.
- The three upstairs bedrooms are complete with ceiling fans, built in robes and the added convenience of a sliding door to separate them from the living space
- The upstairs lounge provides a second living space for the family to enjoy and the woodfire heater transfers heat into all rooms occupying the level, including the remarkable bathroom
- Inspired by Japanese designs, the main bathroom is a private escape with a concrete bath and floor to ceiling Onsen tiles, creating a steamy atmosphere to enjoy or open the bifold window above the bath to relax in the fresh air
- Entering the home, the open plan kitchen and living space is the heart of the home, offering ample airflow, natural light and high ceilings. The kitchen is a chef's delight with large stainless steel benchtops, an island bench, incredible storage and fitted with top of the range energy efficient 900mm and stainless steel appliances.
Occupying the 5 acre allotment, this property ensures something each member of the family can enjoy from storage options, an extensive orchard, vineyard and tiny home, designed by Basecabin in conjunction with Fowler and Ward architects.
- 11m x 8m shed with two high clearance roller doors, concrete base and off grid power
- Vineyard of white varietals with approx. 600 vines, planted through with eco-trellising
- Spectacular orchard with dozens of fruit and nut trees
- New fencing throughout property
- Nestled amidst the Strzelecki Ranges brings unbeatable views to this property's growing list of features
- Tiny home offers a queen bed, great storage, kitchenette with gas cooking, fridge and hot water and the comforts of heating and cooling within the space. Enjoy the views from the deck over the property and further to the rolling hills with the included fire pit to aid your entertainment.
The thoughtfully crafted home boasts a seamless connection to the natural surroundings, whilst providing a modern elegance and comfortable living. With endless positives and potential, whether you're seeking peace, privacy, or a sustainable lifestyle, this exceptional property is your gateway to living in rural excellence!
Our partners are with you every step of the way.

Email a friend
You must be logged in and have a verified email address to use this feature.
Call Agent
-
Anthony RablRW Property Group
-
Dean MacFarlaneRW Property Group
























































