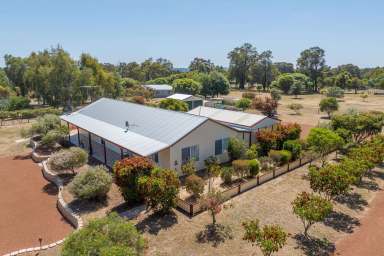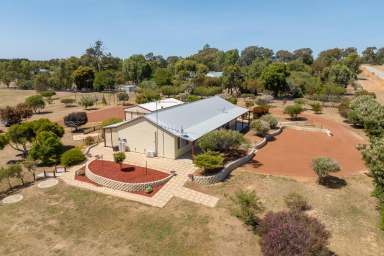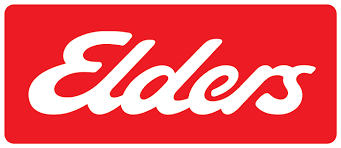101 O'Driscoll Street Bakers Hill WA 6562
Sold
- Property Type Other (Rural)
- Land area approx 2.59ac
- Region Central Wheat Belt
- Garages 2
- Toilets 1
- Uncovered Carspaces 2
Get Your Rural Property and Equipment Finance Quote
Find the best lender and package to suit your needs.
ENQUIRE NOW
Get Your Rural Property and Equipment Finance Quote
Find the best lender and package to suit your needs.
Picture Perfect Parkland 3 Bed X 1 Bath on 2.59 Acres
Picture perfect and ready to move into, this incredible home in the ever popular Bakers Hill.
This 2.59 acre level ground parkland property includes gated entry, bitumised driveway, easy shed access, established gardens and a separate fully fenced rear paddock.
Beginning this home is the open plan dining and loungeroom space which includes wall mounted air conditioning and a wood fireplace.
To the right is the functional kitchen featuring built in pantry and gas cooking.
Bedrooms one and two include generously sized built in robes and bedroom three is massive! This can be used as your work from home office or second living space. All three rooms are complete with window treatments and ceiling fans.
The bathroom is centrally located and includes a separate bathtub, corner glass shower, vanity and toilet.
Let’s look at the outside of this home – Off the rear of this home is a gabled double carport and entertaining area.
A large colourbond powered shed can be accessed by a personal door or 2 x roller doors.
Also featuring outside is the established gardens, powered garden shed and automatic solar front access gate.
Finishing off this property is the large rear paddock that would be perfect for your horses or a couple of sheep.
This immaculate property won’t last long so make an appointment to view today!
Property features include:
- Total land size = 2.59 acres / 1.05ha
- Zoned Rural Residential
- Shire rates $2206.47
- Open plan lounge/dining space includes reverse cycle AC and wood fireplace
- Functional kitchen including pantry and gas cooking
- Open plan lounge / dining includes a wood fireplace and reverse cycle air conditioning
- Ceiling fans to all three bedrooms
- Security doors front and rear
- Zincalume roofing
- Paved patio space to the rear
- Gabled double carport
- Large powered workshop shed and garden shed
- Automatic solar front gate
- Large enclosed rear paddock
- Bitumised driveway
All inquiries to exclusive selling agents Elders Real Estate
Sharon Johnson | 0418 958 651 | Sharon.Johnson@elders.com.au
Our partners are with you every step of the way.
-
 Clearing SalesAustralia's best clearing sales on agtrader.com.au
Clearing SalesAustralia's best clearing sales on agtrader.com.au -
Farmers FinanceAustralia's Largest Agribusiness Brokerage
-
 TanksAustralian Made Steel Water Tanks For Your Farm
TanksAustralian Made Steel Water Tanks For Your Farm
Email a friend
You must be logged in and have a verified email address to use this feature.
Call Agent
-
Sharon JohnsonElders Real Estate Northam


































