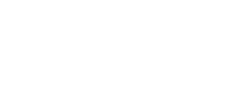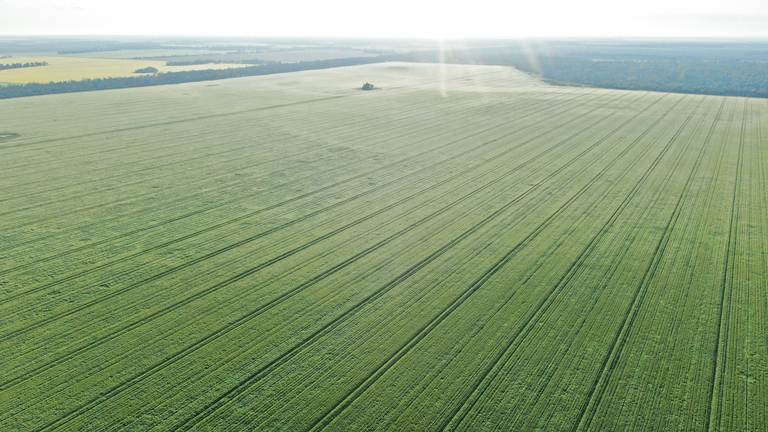
10 Grumont Street Castlemaine VIC 3450
Sold $1,285,000

CHARACTER HIDEAWAY WITH BEAUTIFUL VIEWS
- Fantastic location: less than five minutes to the centre of Castlemaine and all amenities, less than 40 minutes to Bendigo and just over an hour and a half to Melbourne
- Sitting on a five acre (approx.) elevated allotment backing on to the state forest, with beautiful views over to Mount Alexander
- Spacious rooms throughout and character detail such as high ceilings and Jarrah timber flooring with timber-lined ceiling and exposed beams in the kitchen
- Fully self-contained studio apartment with kitchenette, pot belly stove, ceiling fan, heater and bathroom
- Two-bay shed with workshop (built-in shelving, gantry with endless chain block and tackle, concrete flooring, power, lights, ceiling fan and heating)
Executive summary:
This truly unique property offers privacy, space, charm, stunning views and versatile living options providing the perfect home for a variety of buyers. Just five minutes to the centre of Castlemaine, the property is not far from the Calder Highway providing easy access to Bendigo and Melbourne. Tucked away in a quiet street, the elevated acreage makes the most of the allotment with the main house accessible at the end of a long, tree-lined driveway. Further up the drive is a fully self-contained studio apartment and large shed, providing an ideal space for extended family, older children, or as an Airbnb option. Views from both sides of the block offer a superb outlook, and the State Forest at the rear of the property provides peace, tranquillity and all the appeal of country living. An abundance of wildlife surrounds the property.
The main house features a central courtyard, offering a water feature and established planting. A hallway running around this space with floor-to-ceiling windows floods the home with natural light and creates a secluded and calm feel. Off the hallway are four generously proportioned bedrooms including a master with walk-in robe; shower room; family bathroom; large laundry and mudroom; library; living room; kitchen and dining room. Both living areas open out to a fantastic outdoor entertaining space, including undercover alfresco deck with views, pizza oven, established garden, and charming summer house.
Additional features:
- Zoned evaporative cooling
- Ceiling fans throughout
- Split system heating and cooling in main living
- Solid fuel heating in main living
- Gas log fire in kitchen/dining room
- Kitchen appliances including wall oven, separate grill, four-burner cooktop and dishwasher
- Bespoke library built with Tasmanian Blackwood and Huon Pine
- Central courtyard with water feature and planting, accessible via glass sliding doors along hallway and living
- Dam (25000l with silver bream, golden perch and native catfish)
- Solar power (12 x panels)
- Sizeable paved outdoor area with views
- Alfresco deck with power, downlights and ceiling fans
- Pizza oven
- Charming summer house/greenhouse
- Water tanks x 3 (1 x 9000l, 2 x 4500l)
- Town water
- Dog run
- Established planting including natives and cacti garden
- Garden sheds x 2
-
Two-bay shed with workshop
Our partners are with you every step of the way.

Email a friend
You must be logged in and have a verified email address to use this feature.
Call Agent
-
Jayden DonaldsonMcKean McGregor
-
Cass McCollumMcKean McGregor




















































