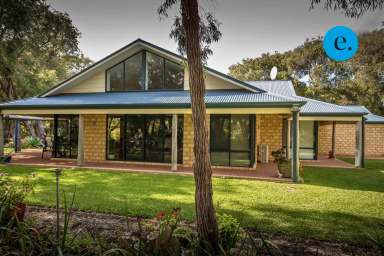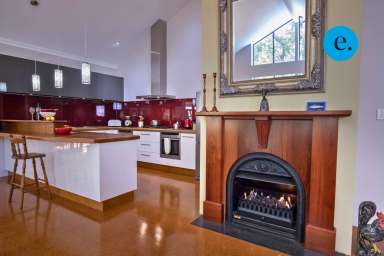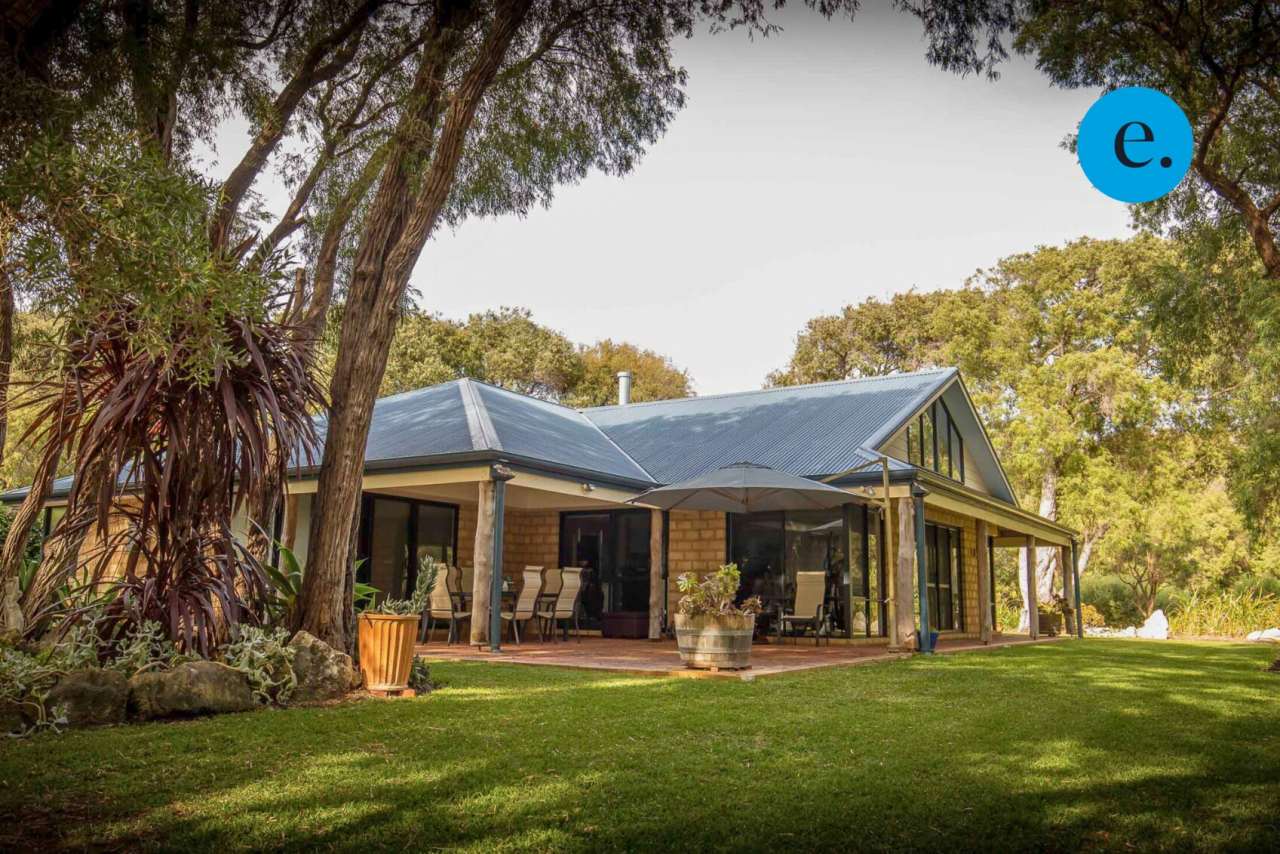10 Davies Street East Augusta WA 6290
For Sale OFFERS OVER $1.2M
- Property Type Other (Rural)
- Land area approx 4041sqm
- Floor area approx 292sqm
- Region South West
- Garages 4
Get Your Rural Property and Equipment Finance Quote
Find the best lender and package to suit your needs.
ENQUIRE NOW
Get Your Rural Property and Equipment Finance Quote
Find the best lender and package to suit your needs.
Discover Your Dream Escape in Serene East Augusta
Welcome to 10 Davies Street, East Augusta - a tranquil haven nestled on the peaceful eastern side of the Blackwood River. Just 200 metres from the riverbank and 1.3 kilometres from the pristine Flinders Bay surf beaches, this stunning property offers the perfect balance of seclusion and convenience. Whether you're a boating enthusiast, beachgoer, or nature lover, this home is a rare gem in East Augusta's sought-after real estate market.
Property Highlights:
• Prime Location: Only 200m to the Blackwood River and a short 1.3km stroll to Flinders Bay surf beaches.
• Expansive Lot: Situated on a 4041m² (1 acre) block under a lush Peppermint tree canopy with parkland-style gardens, featuring succulents, fruit trees, and citrus.
• Sustainable Living: Automatic reticulated bore water system, 22,000-litre rainwater tanks, and raised garden beds for fresh produce.
• Versatile Shed Space: A large 12(l) x 6(w) x 3(h) shed with dividing walls, a mezzanine floor, and separate access-ideal as a garage, workshop, or studio and high enough to store all the toys with massive caravan/boat port to the side.
• Close to Amenities: Just 850m from Augusta's main street, cafes, shops, and hotel, with easy access to the East Augusta small boat marina and ramp.
Architectural Elegance Meets Modern Comfort
This north-facing, architecturally designed 3-bedroom, 2-bathroom home exudes sophistication. Stepping inside, you're greeted by cedar-lined ceilings, solid cork floors, and expansive raked ceilings in the main living area, creating a serene, light-filled space.
Interior Features:
• Luxury Kitchen: Gourmet design with dual Neff ovens, a 900mm Neff gas cooktop, Sugar Gum timber benchtops, ruby-red glass splashbacks, and a walk-in pantry.
• Master Retreat: Spacious master bedroom with garden views, a spa ensuite, his-and-her basins, and walk-in robe. Direct access to the alfresco area for tranquil mornings.
• Comfort & Style: Open-plan living with an elegant gas fireplace featuring cast iron and deep red jarrah fascia. Air conditioning in the living area and master bedroom.
• Bedrooms & Bathrooms: Shared ensuite between bedrooms 2 and 3, each with built-in robes. Quality finishes throughout, including solid cork and ceramic tile floors.
• LED lighting throughout, including chandeliers.
Outdoor Features:
• Alfresco Living: Outdoor dining area with a recessed ceiling and panoramic garden views & gas port.
• Functional Design: Double garage with remote door, extensive brick paving, verandas on three sides, and ample parking for a boat or caravan.
• Low Maintenance Landscaping: Auto-reticulated lawns and gardens with underground piping across the property.
• Protected by Termi Mesh physical termite barrier installed in over-thickened slab for peace of mind.
• Fully insulated with Wool Batts.
This exceptional property combines natural beauty with modern amenities, offering an unparalleled lifestyle in East Augusta.
Don't miss your chance to view this outstanding property. Contact Rebecca Ritchie today to arrange a private inspection!
Our partners are with you every step of the way.
-
 Clearing SalesAustralia's best clearing sales on agtrader.com.au
Clearing SalesAustralia's best clearing sales on agtrader.com.au -
Farmers FinanceAustralia's Largest Agribusiness Brokerage
-
 TanksAustralian Made Steel Water Tanks For Your Farm
TanksAustralian Made Steel Water Tanks For Your Farm -
ShedsFair Dinkum Builds Sheds, Garages, Barns and More
Email a friend
You must be logged in and have a verified email address to use this feature.
Call Agent
-
Rebecca RitchieMandurah Property Management






































